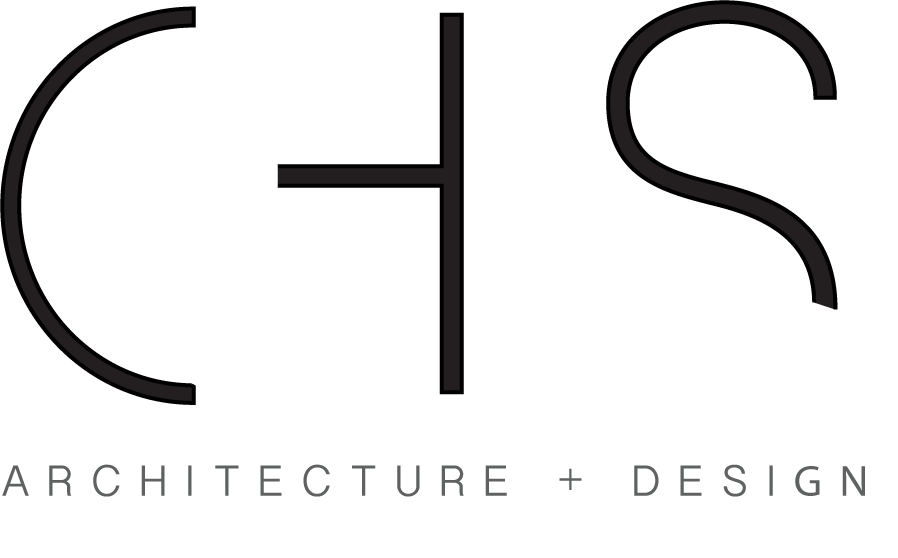ACADEMICO / ACADEMIC
Escuela de Música
Music school
USFQ 2013
Este Proyecto parte del estudio topográfico del sitio. El concepto general es crear una línea recta que forje un enlace entre los dos puntos críticos del proyecto: el cruce peatonal y el puente peatonal.
This project starts from the topographic study of the site. The general concept is to create a straight line that generates a link between the two critical points of the project: the pedestrian crosswalk and the pedestrian bridge.
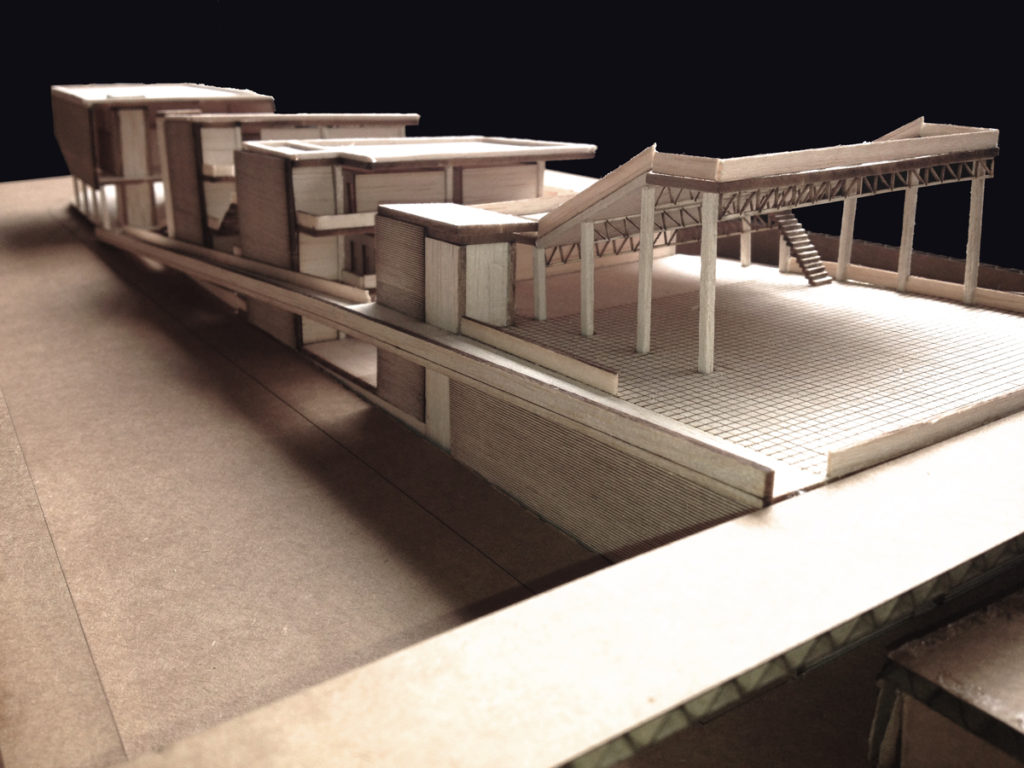
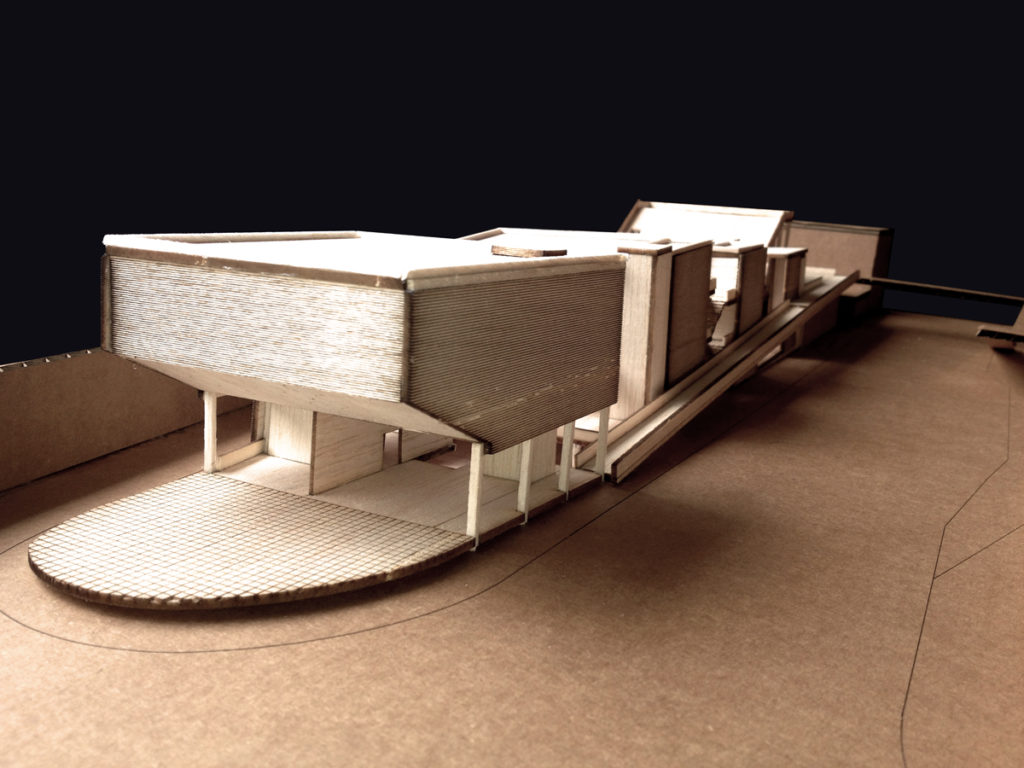
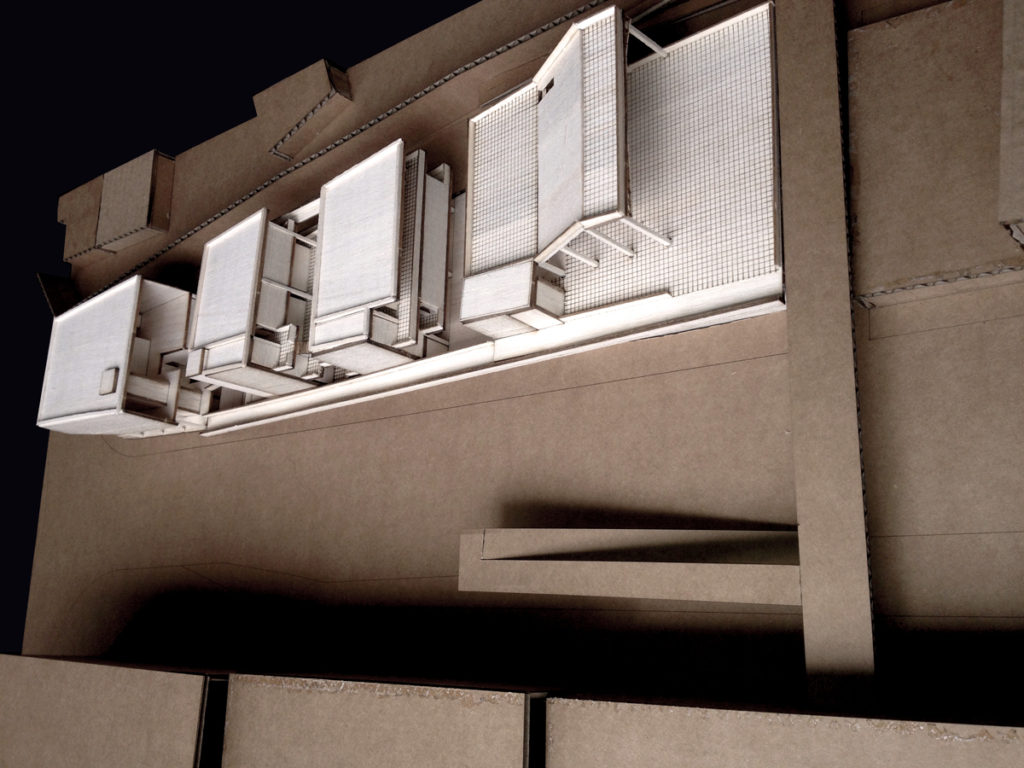
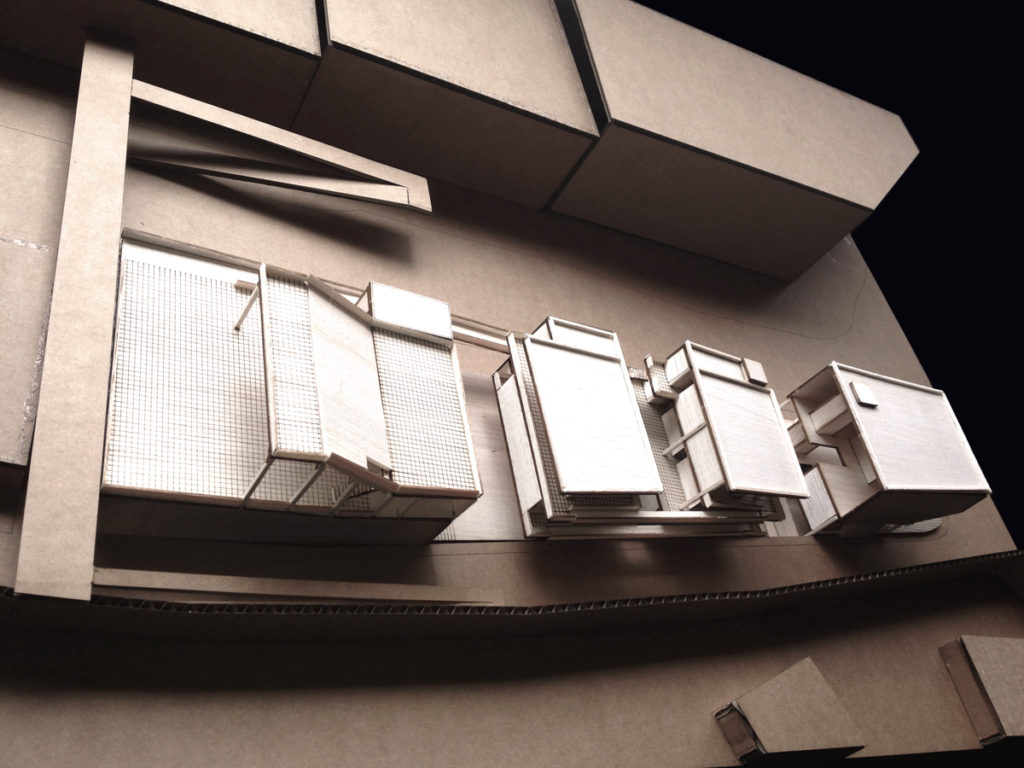
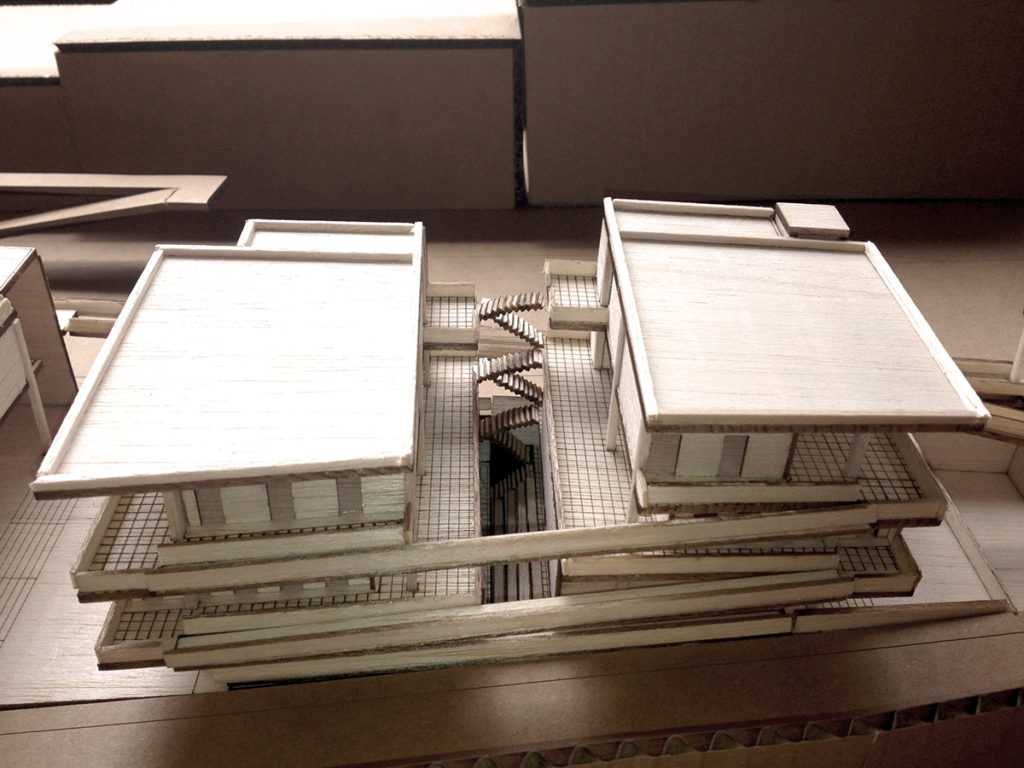
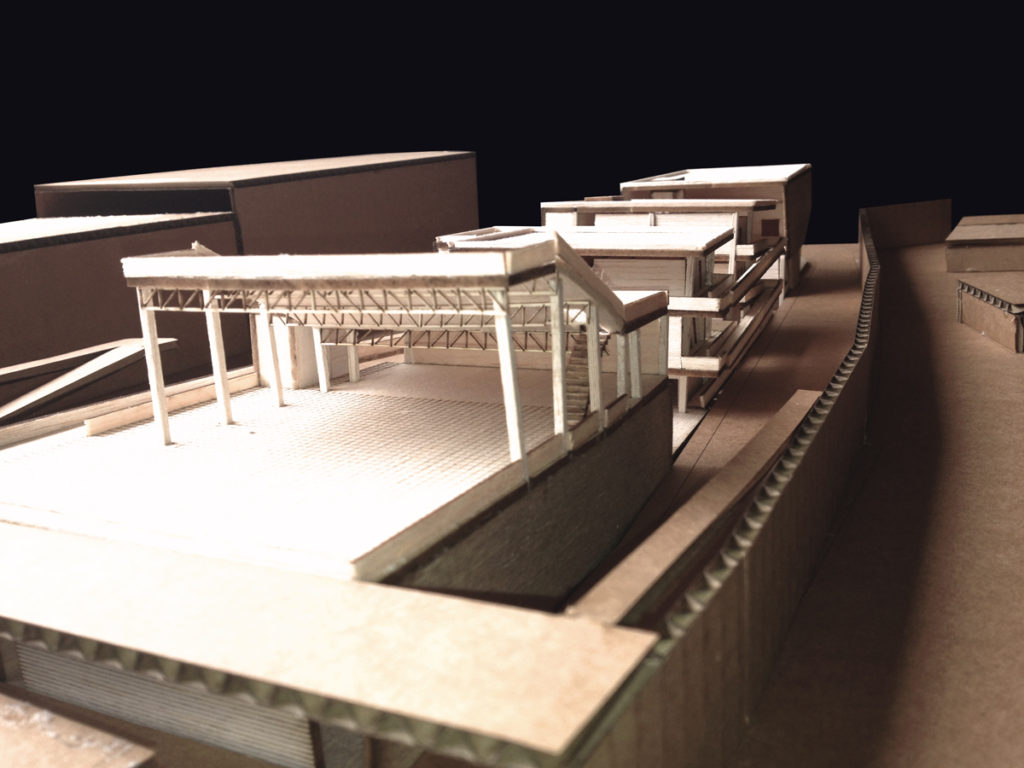
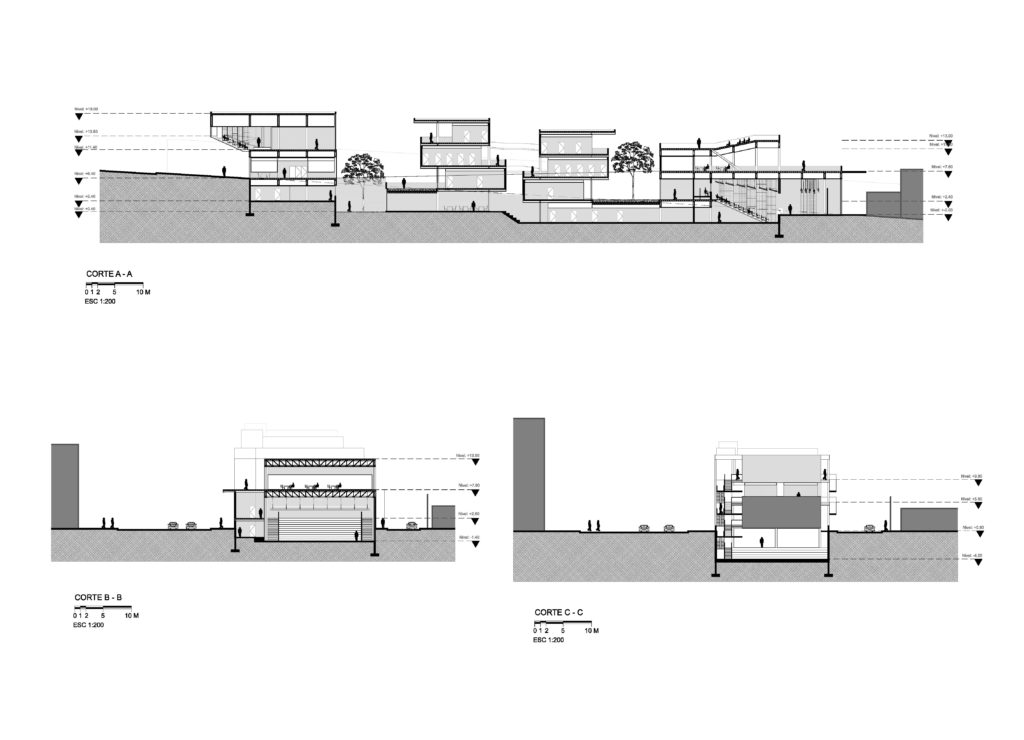
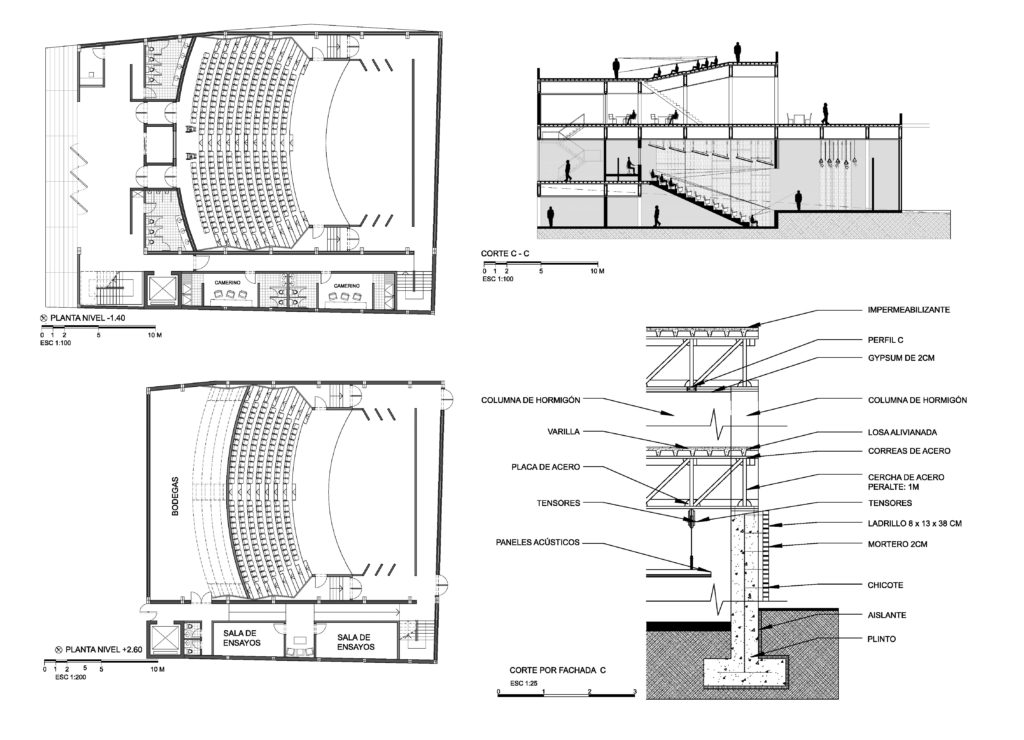
Anterior
Siguiente
Pabellón arqueológico
Archeological pavilion
USFQ 2014
Un campo arqueológico es un sitio impredecible debido a todas las posibilidades que abarca. Es por eso que este proyecto genera una estructura modular y ligera que intenta evitar el contacto con el suelo a través de columnas móviles. El espacio esta dividido, por un puente colgante, en cuatro secciones de diferentes dimensiones, cada una tiene una columna que se puede colocar en cualquiera de los nervios de la cuadrícula estructural.
An archeological field is an unpredictable site due to all the possibilities it embraces. That is why this project generates a modular, light structure that tries to avoid contact with the soil thought movable columns. The space is divided by a hanged bridge into four different dimensioned sections, each one has one column that can be placed in any nerve of the structural grid.
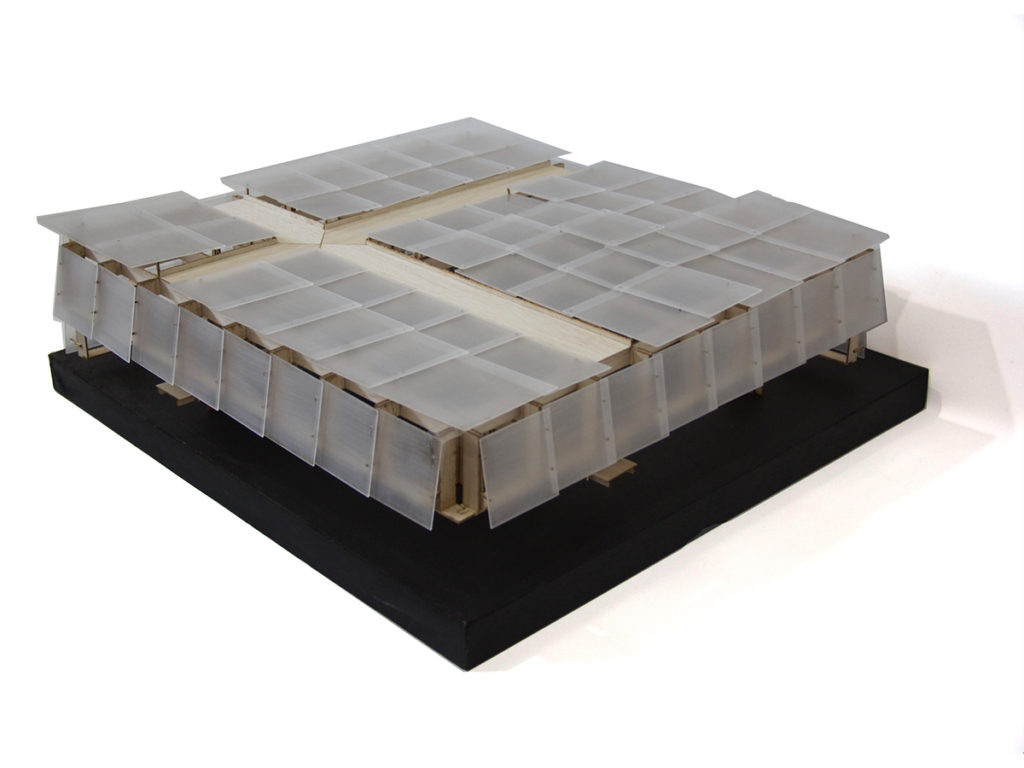

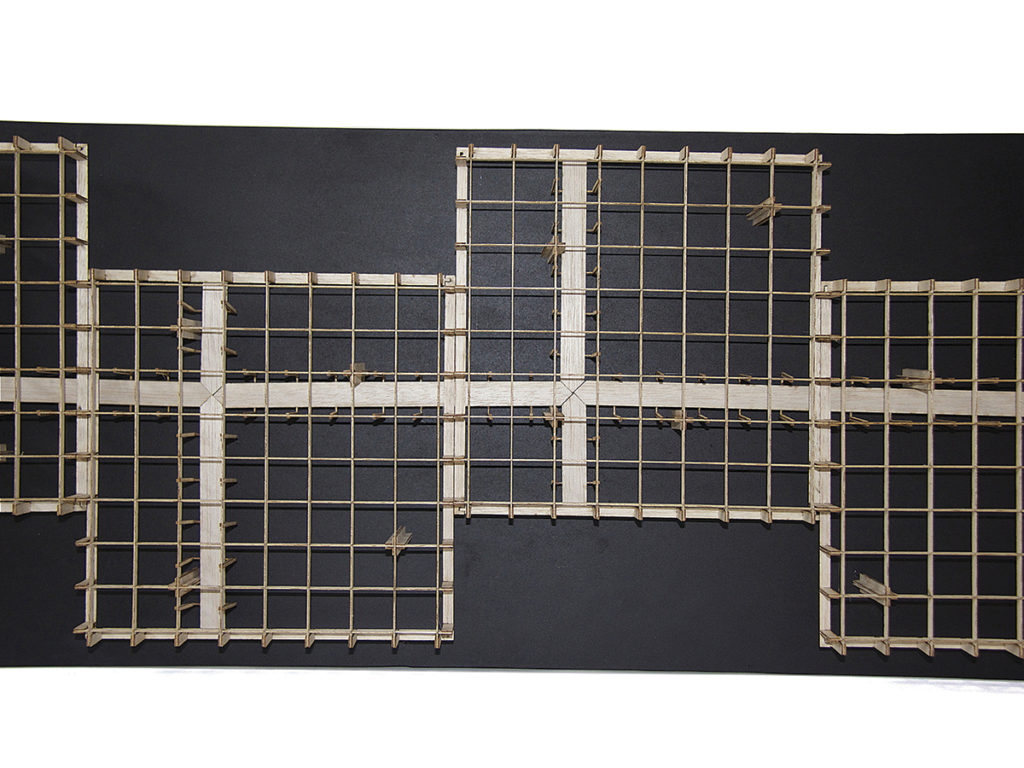

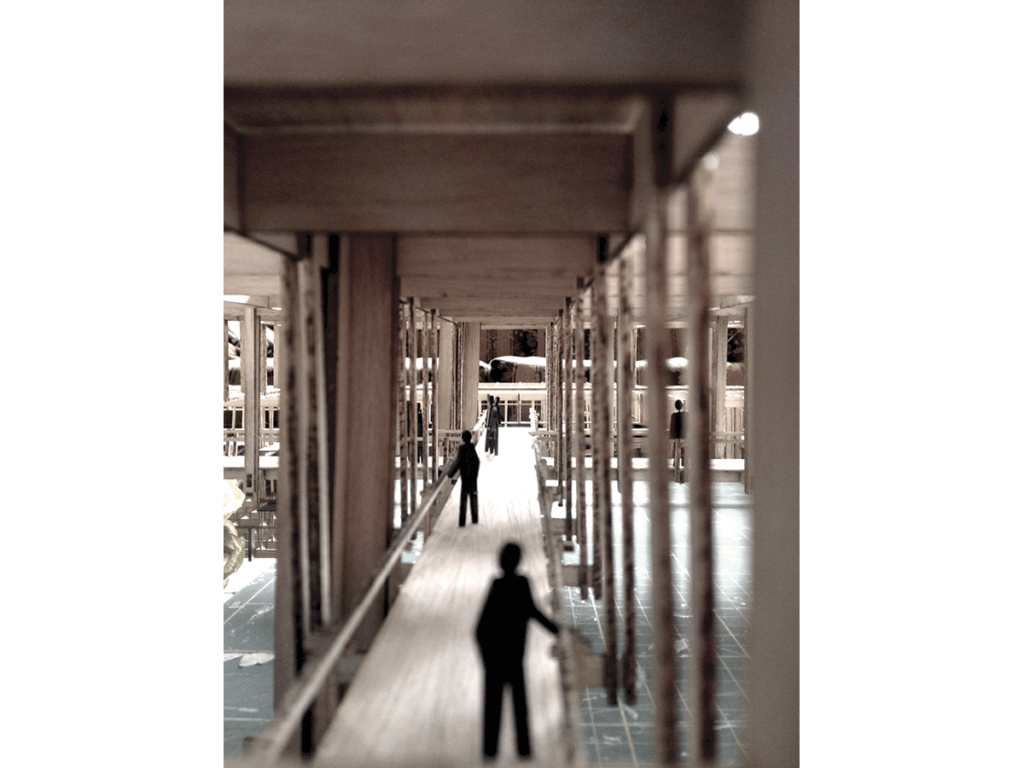
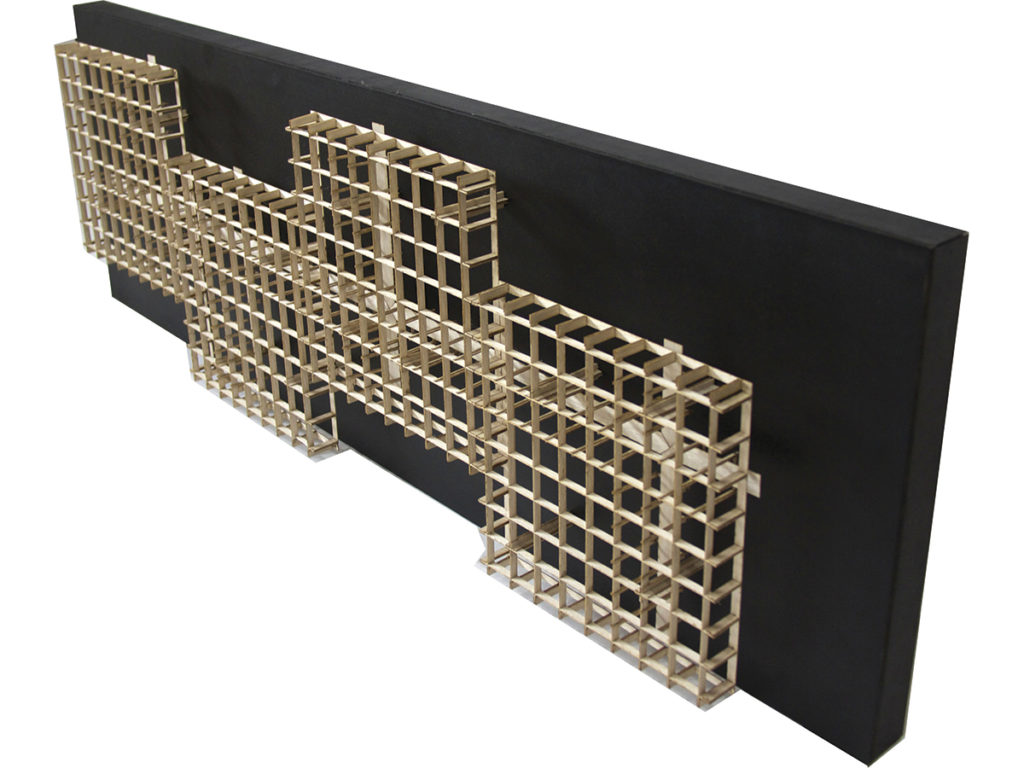
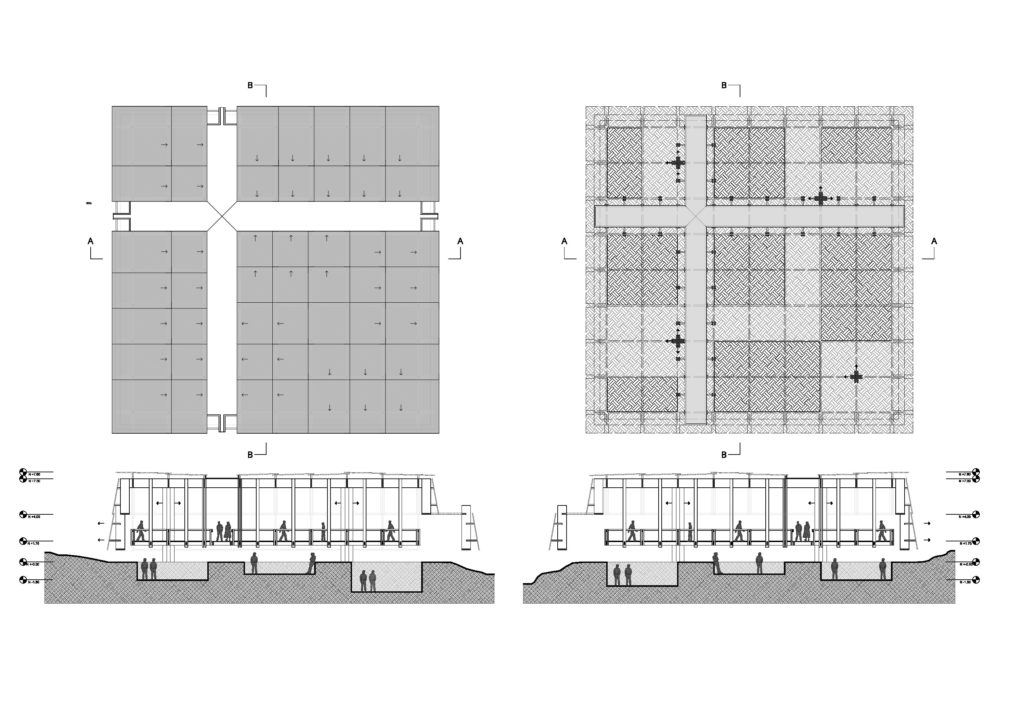
Anterior
Siguiente
Centro de interpretación
Interpretation center
USFQ 2014
Torre como continuación del parque. Este es un edificio público en un parque público. Dado que los espacios públicos están configurados de forma horizontal, el edificio responde a las mismas condiciones. Y se desarrolla convirtiendo la configuración horizontal en vertical.
Tower as continuation of the park. This is a public building in a public park; since the public spaces are configurated in a horizontal way, the building responds to the same conditions. And is developed by turning the horizontal configuration into vertical.
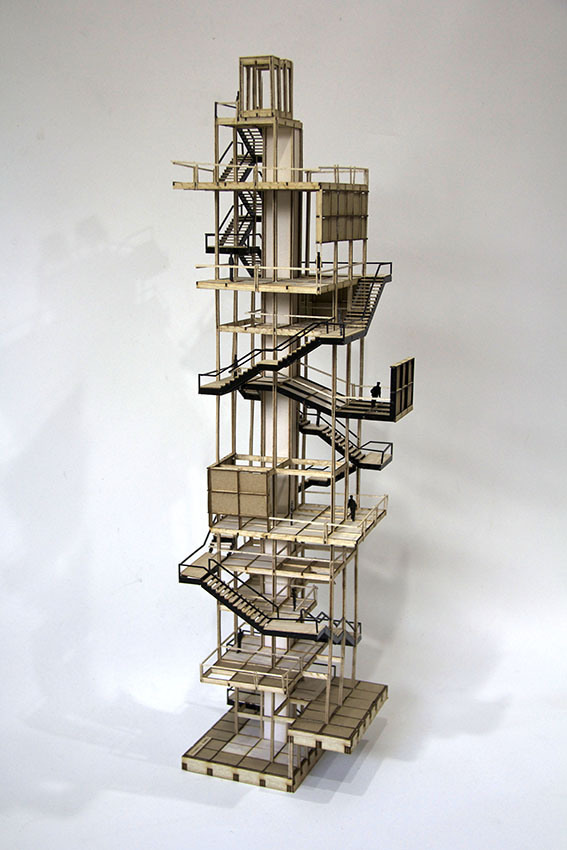
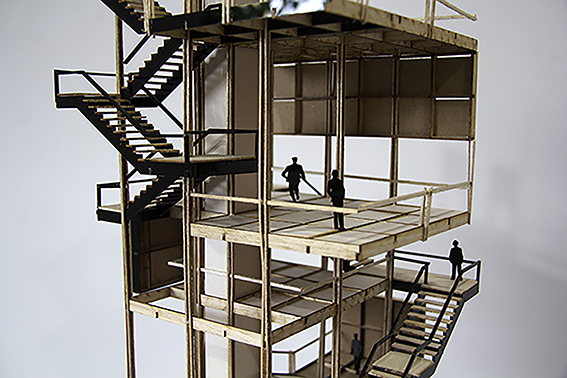
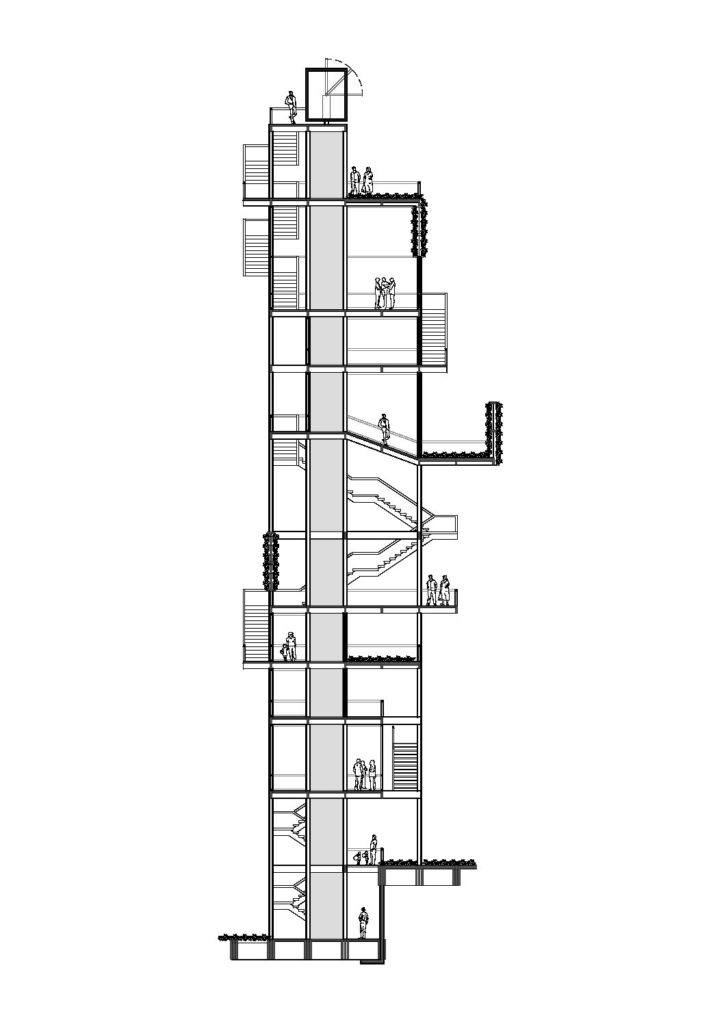
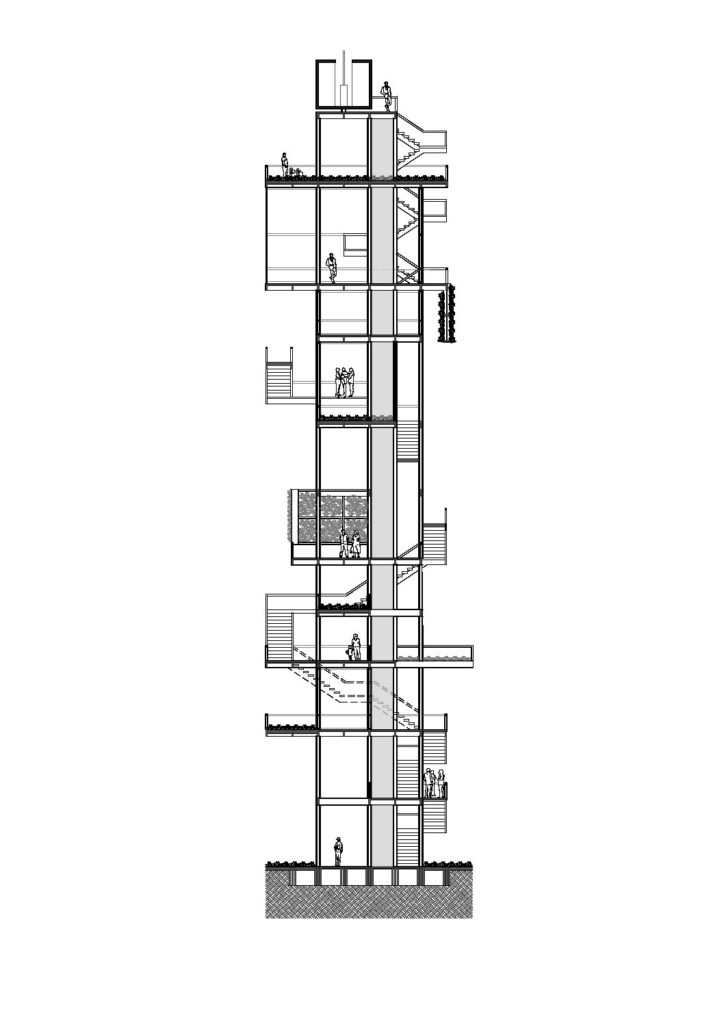
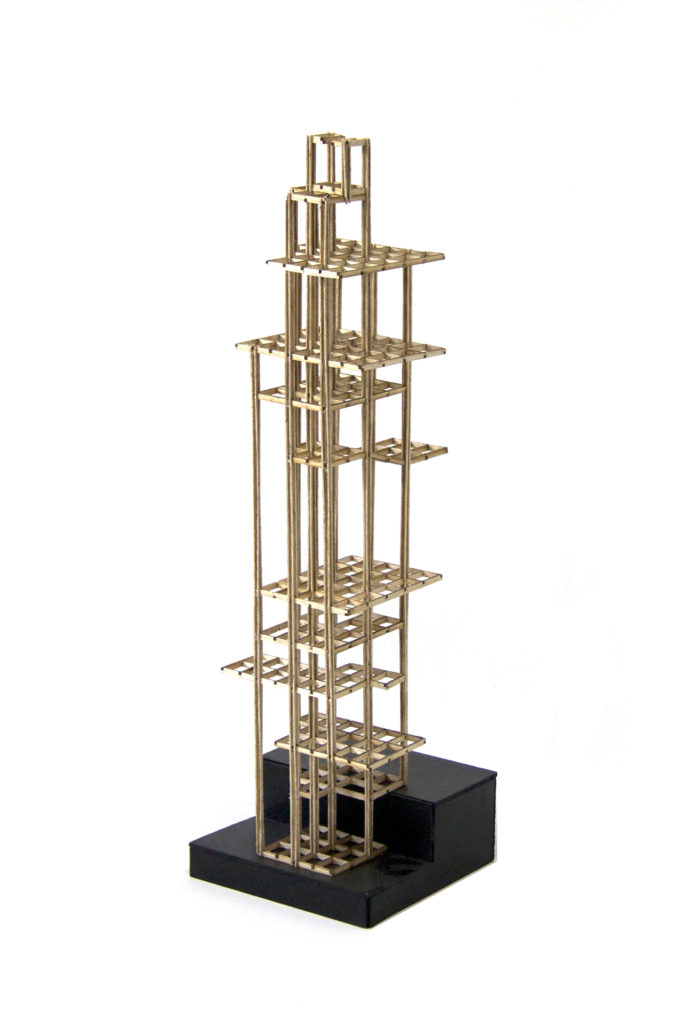
Anterior
Siguiente
Pabellón de acero
Steel pavilion
VIRGINIA TECH 2015
Proyecto que comienza con la selección del material, el mismo que le da forma y uso. El edificio no tiene un programa específico, puede cambiar con el tiempo para responder a necesidades específicas.
Project that starts with the selection of the material, the one that gives it shape and use. The building does not have a specific program, it can change through time to answer to specific need.
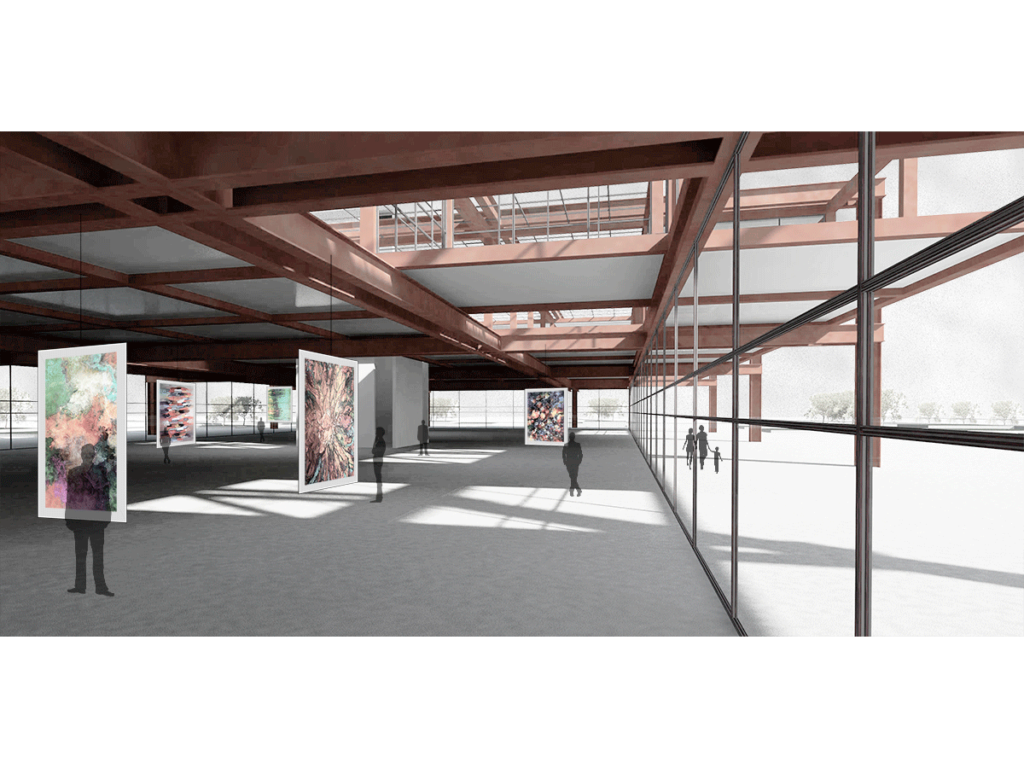
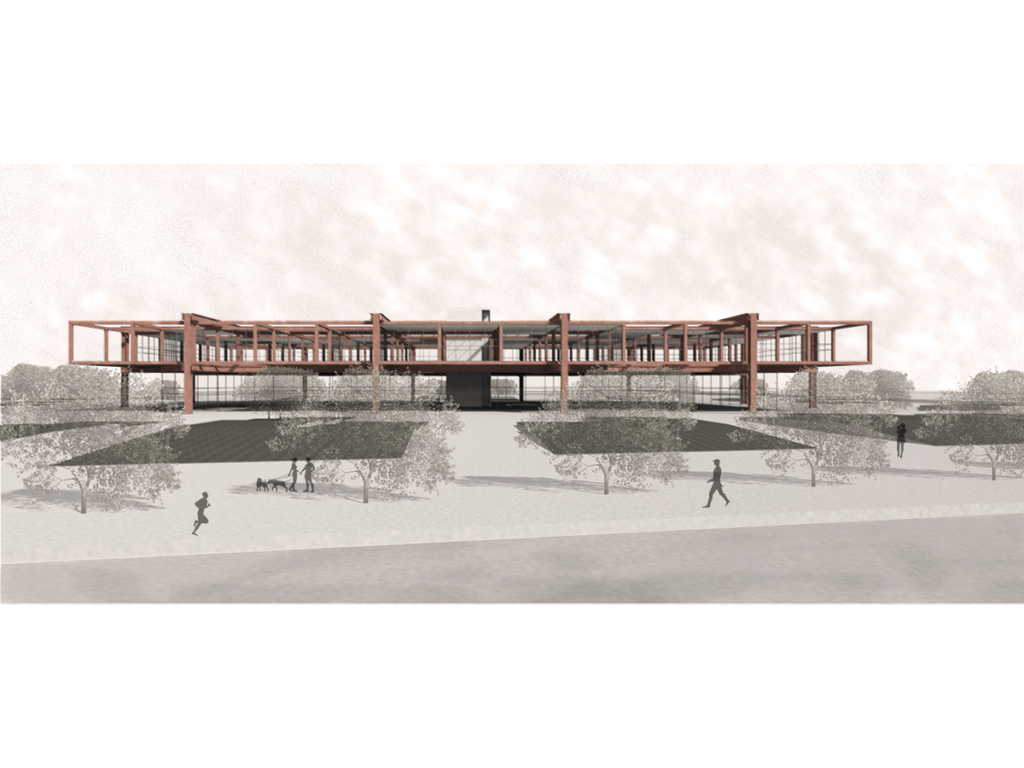
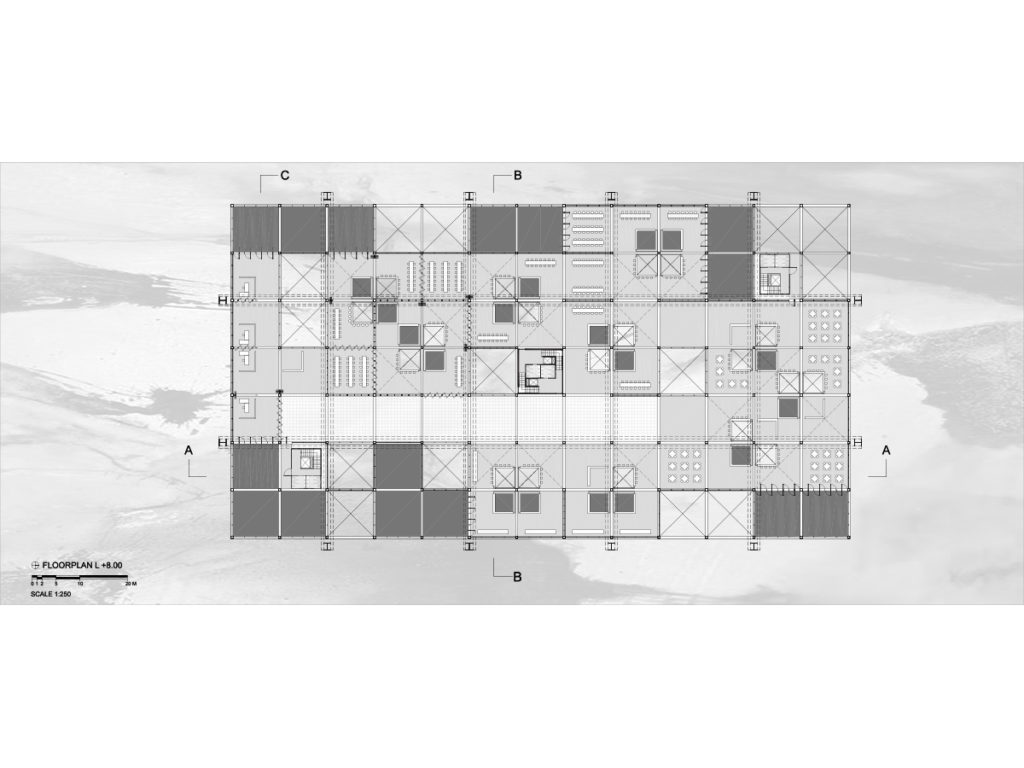
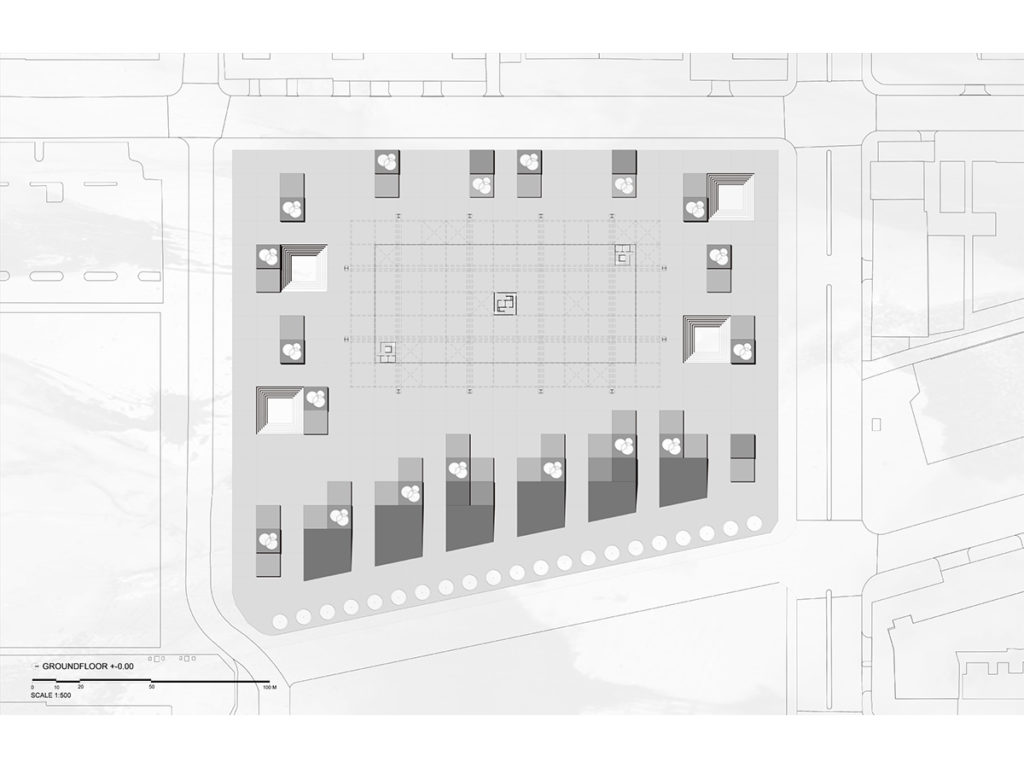
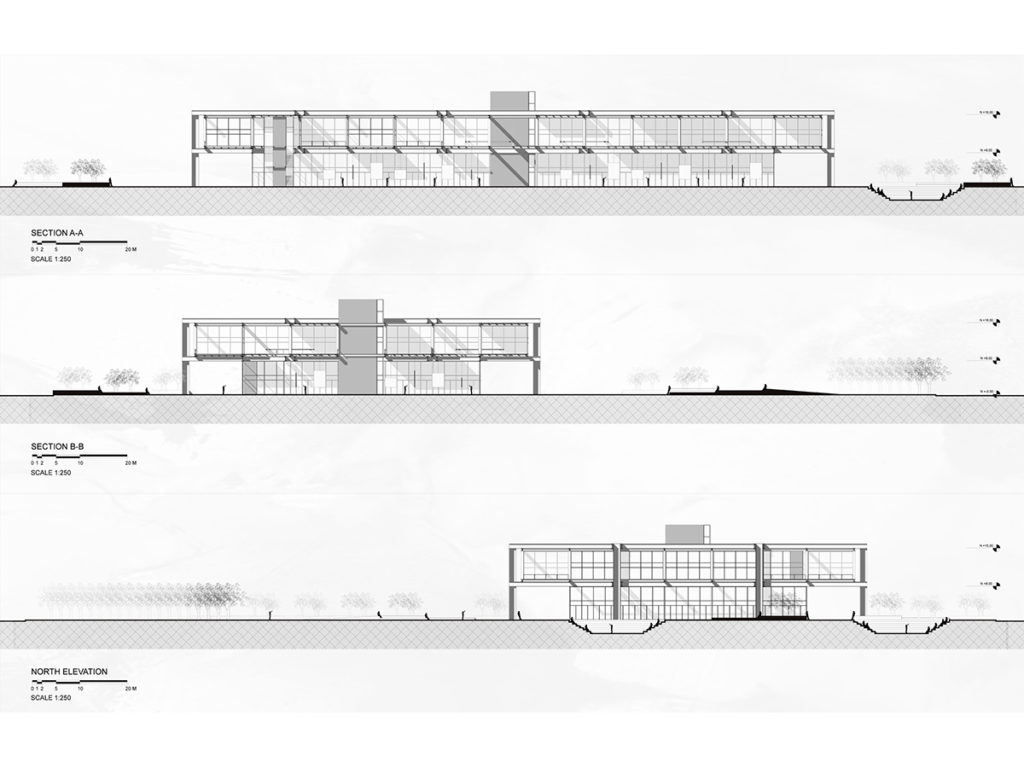
Anterior
Siguiente
Revista Metabolismo
Metabolism Magazine
USFQ 2015
Este Proyecto recopila el estudio teórico del movimiento arquitectónico japonés del metabolismo a través de un relato corto y el desarrollo de una propuesta basada en sus principios.
This Project gathers the theoretical study of the Japanese architectural movement of metabolism through a short story and the development of a proposal based on its principles.
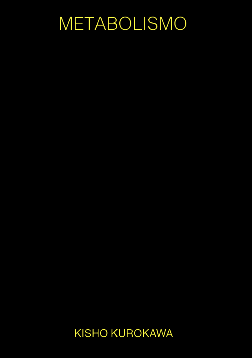

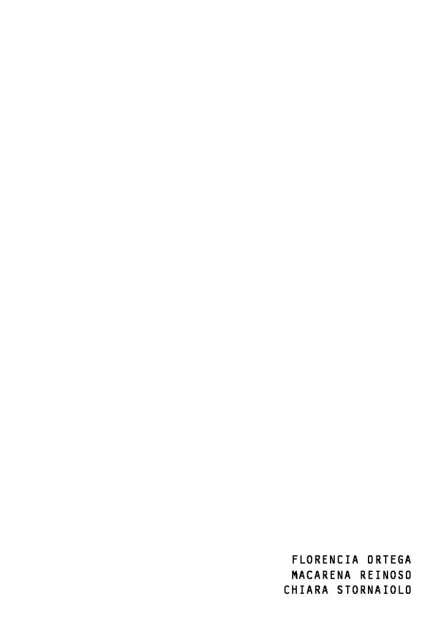

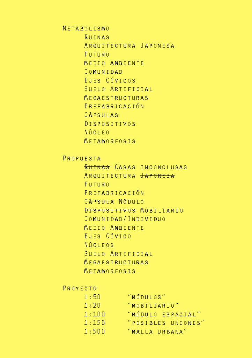
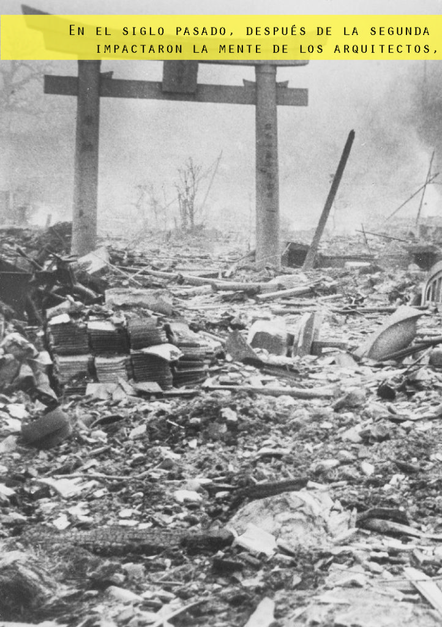
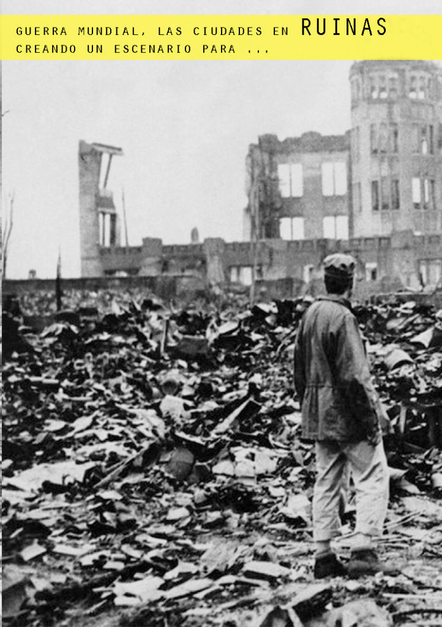
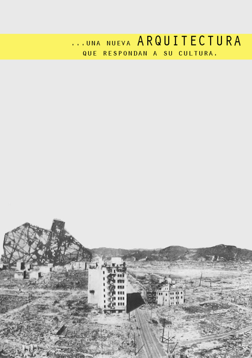
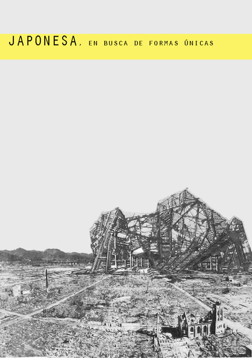
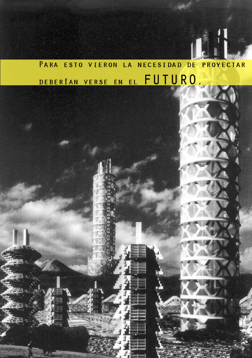
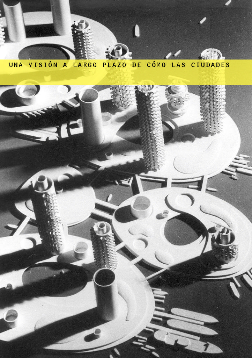
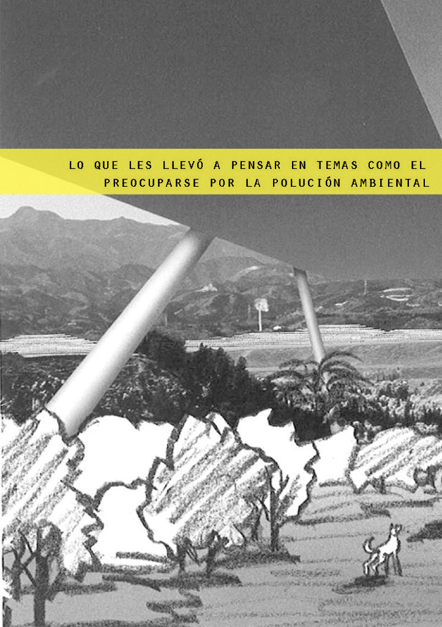
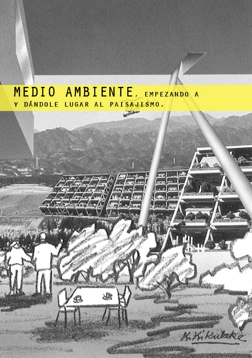
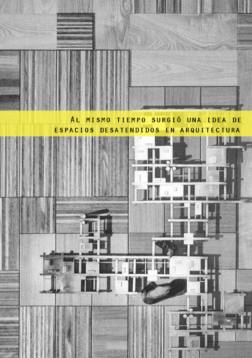
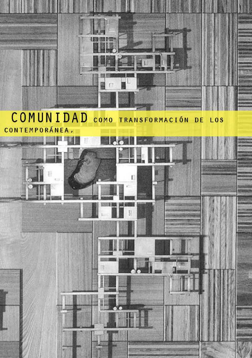
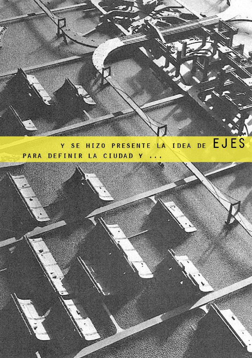
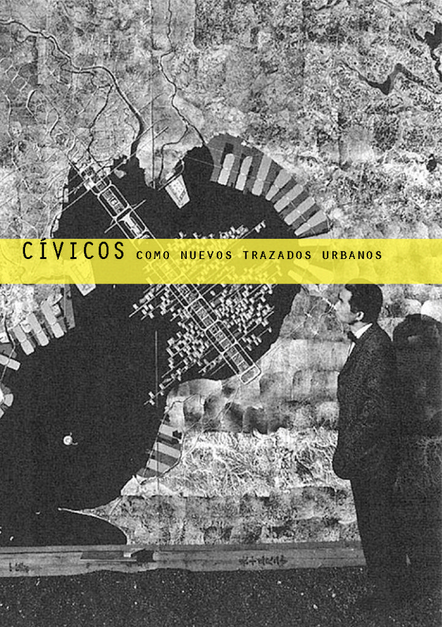
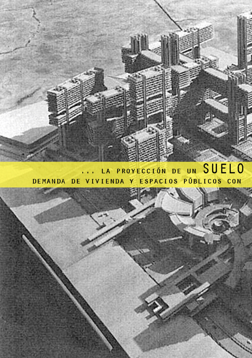
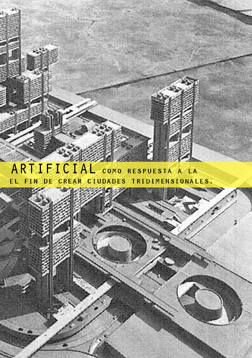
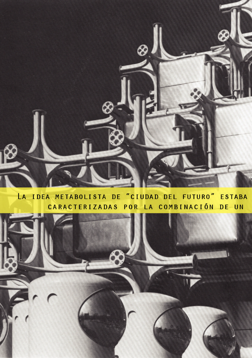
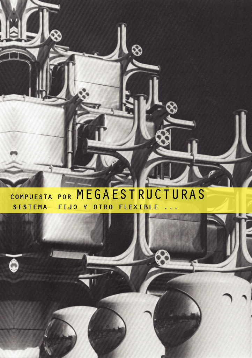
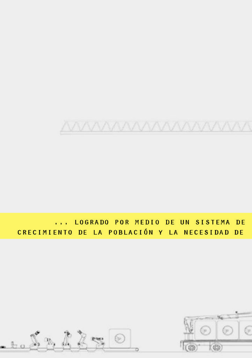
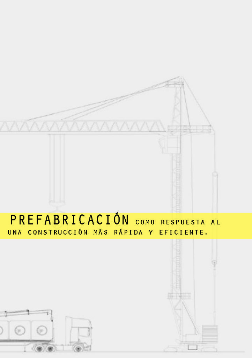
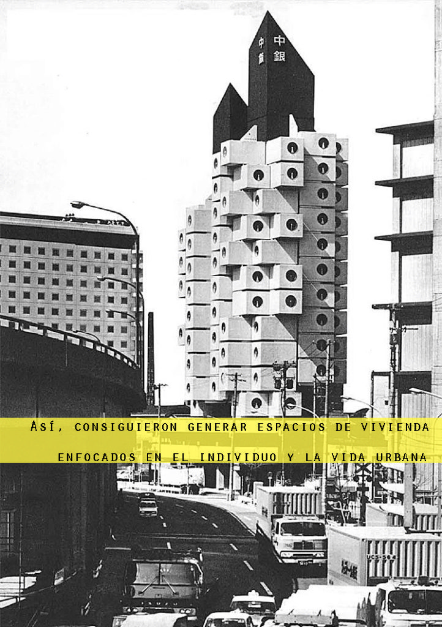
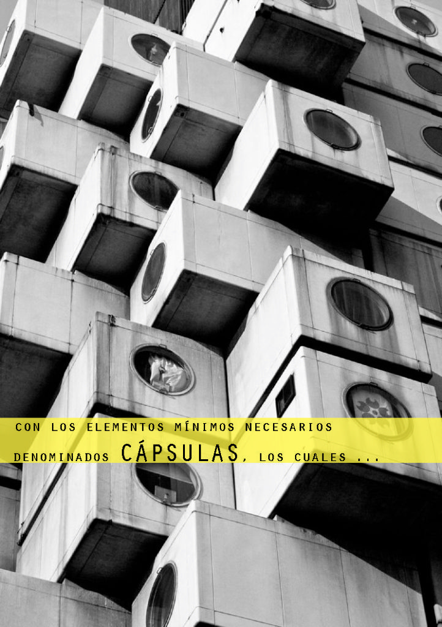
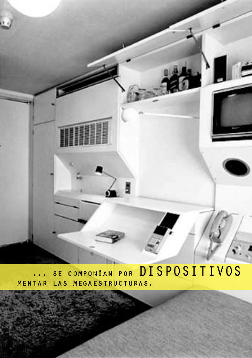
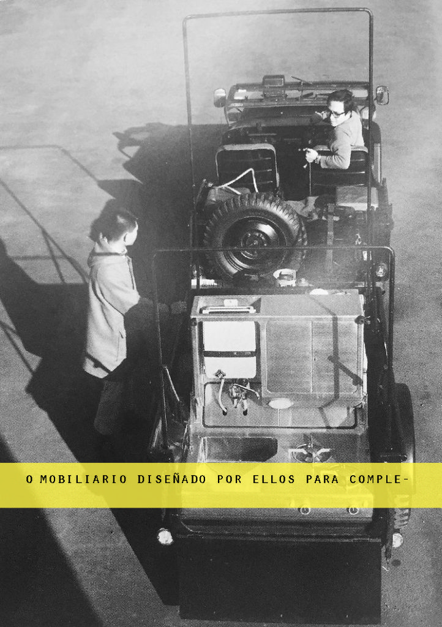
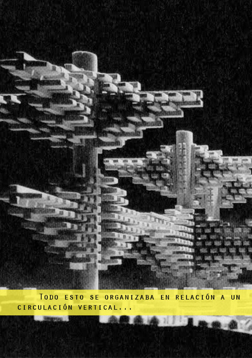
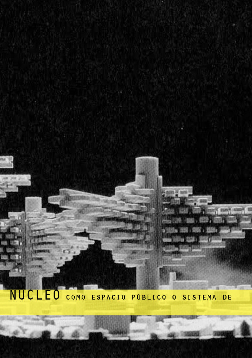
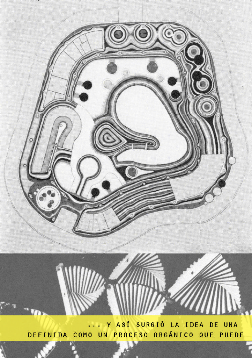
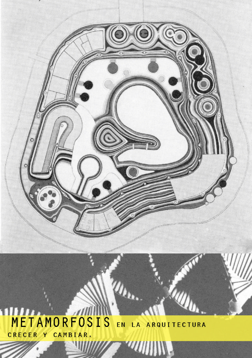
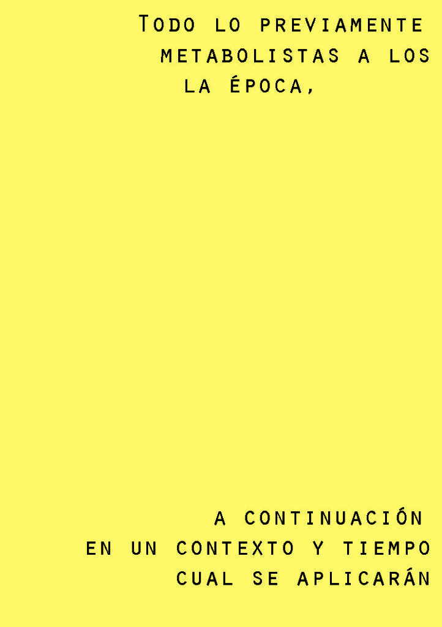
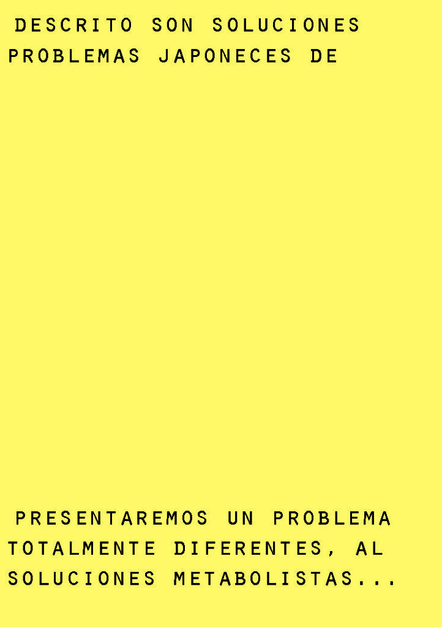
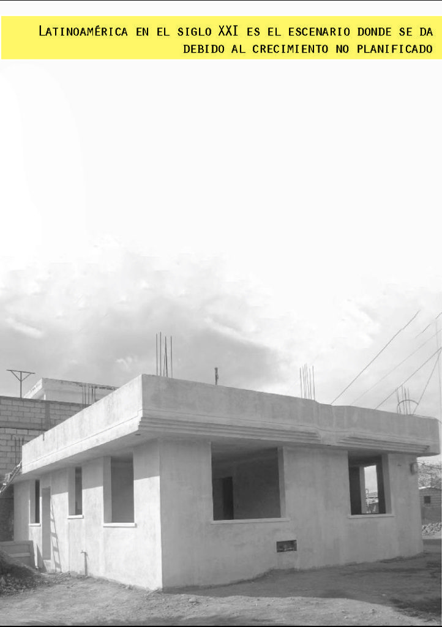
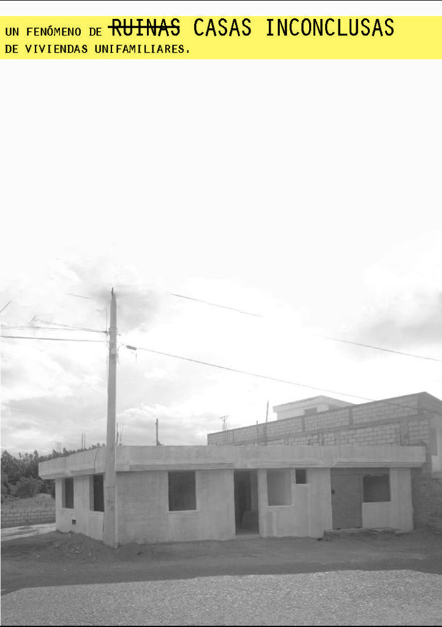
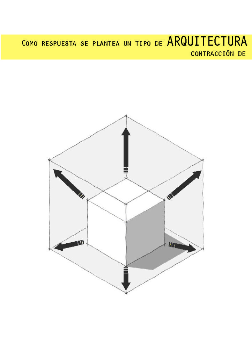
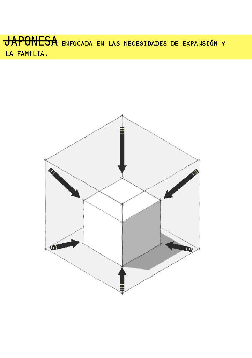
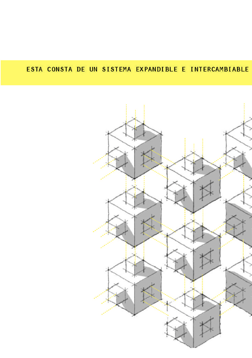
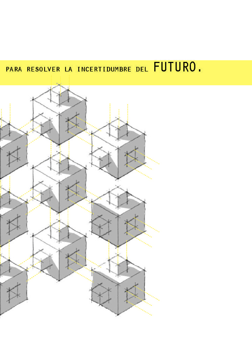
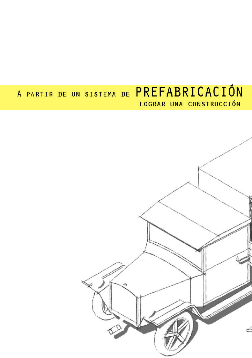
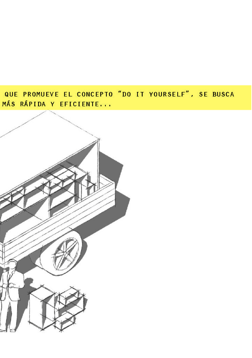
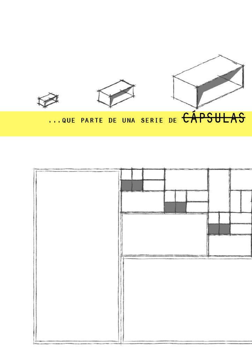
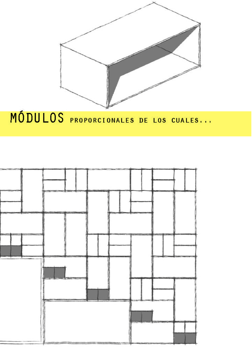
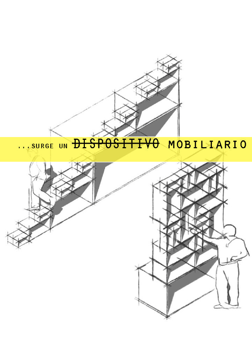
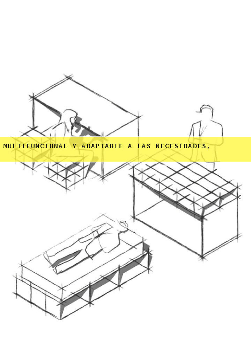
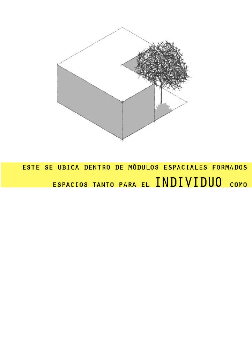
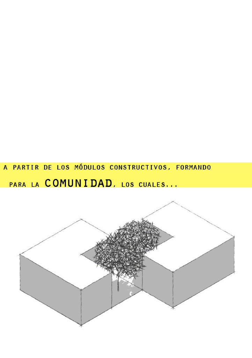
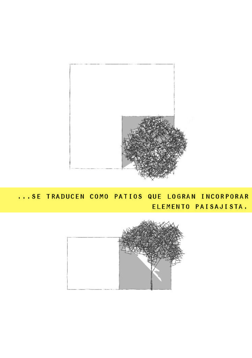
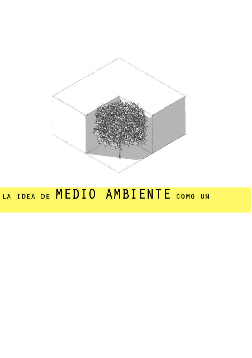
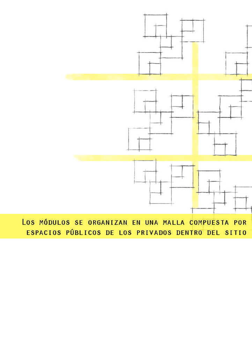
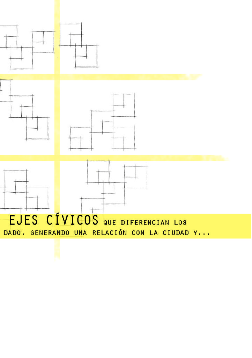
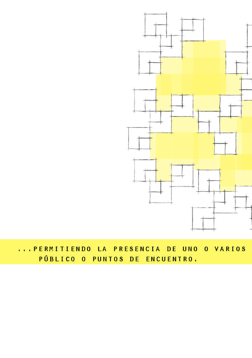
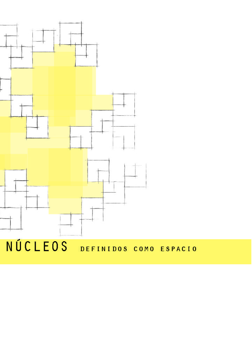
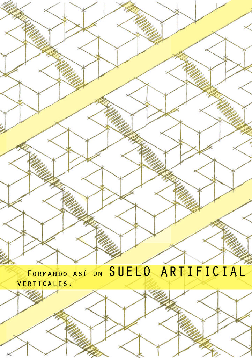
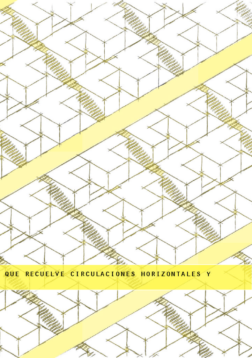
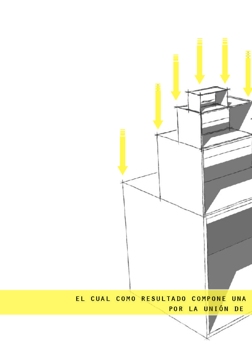
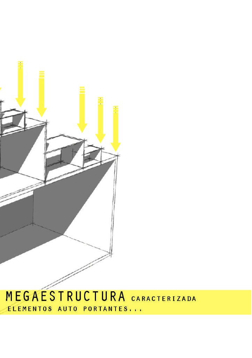
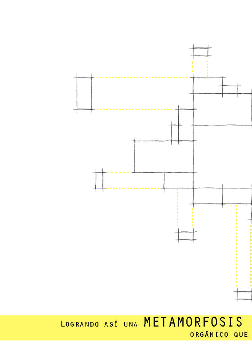
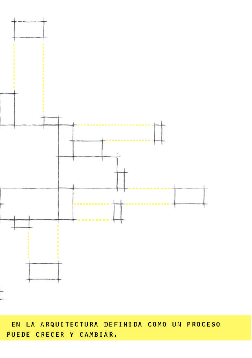
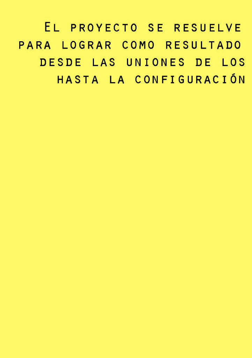
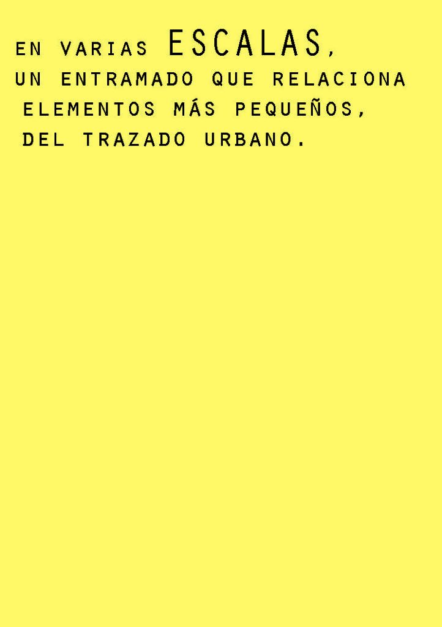
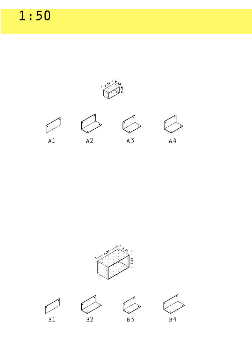
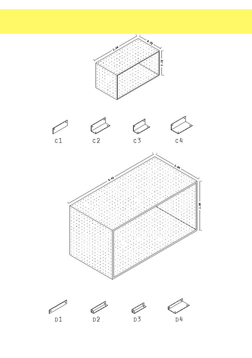
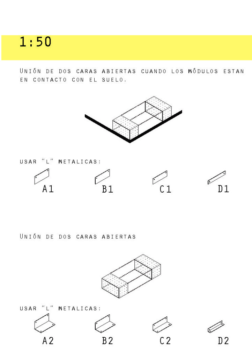
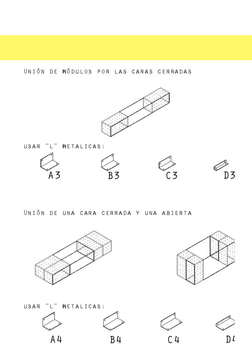
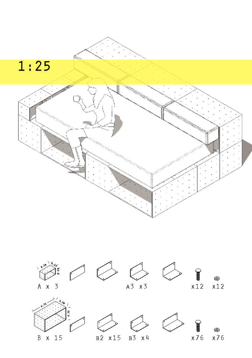
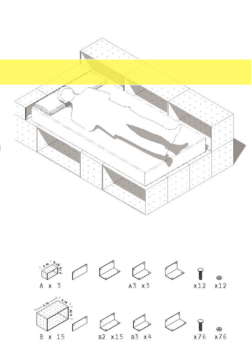
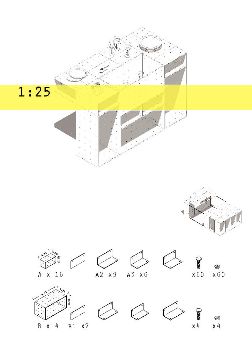
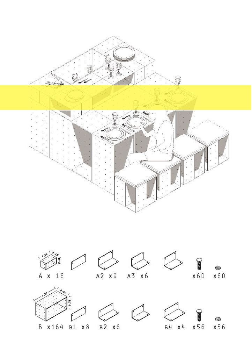
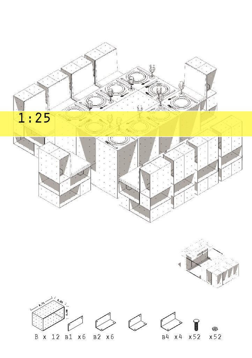
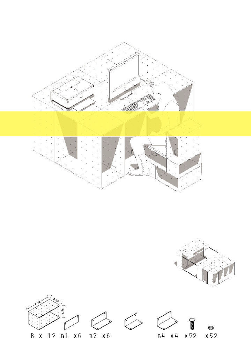
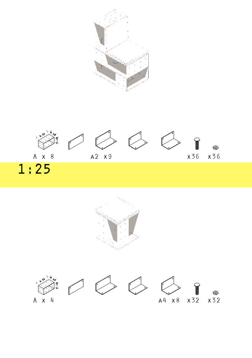
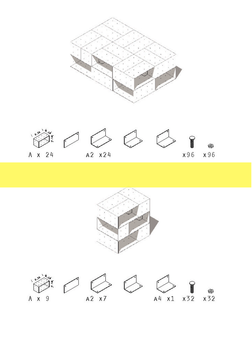
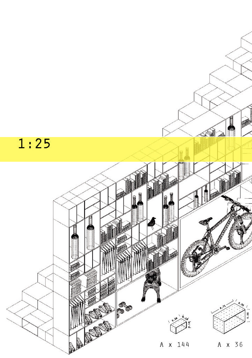
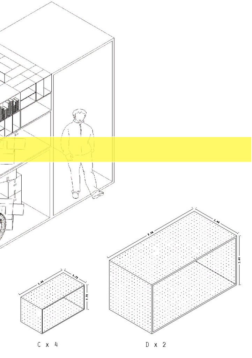
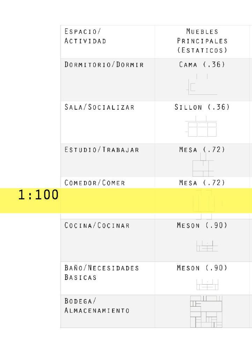
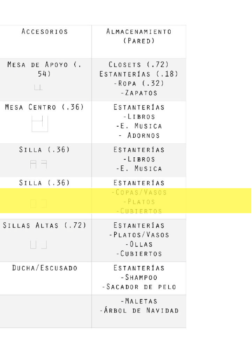
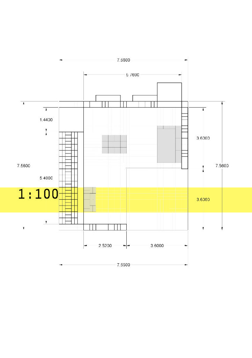
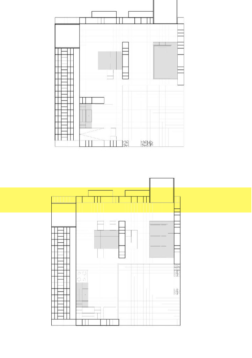
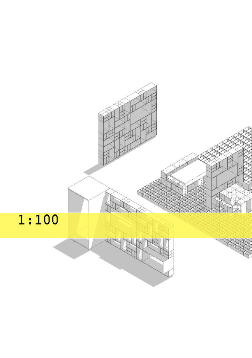
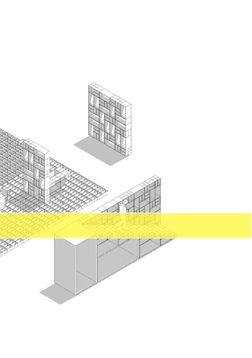
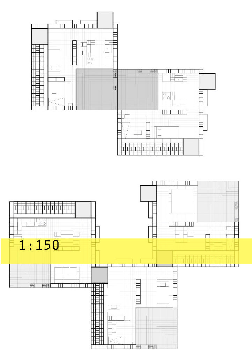
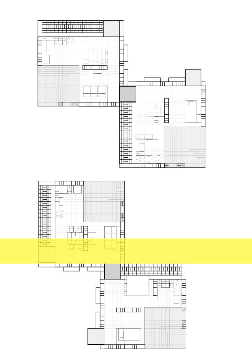
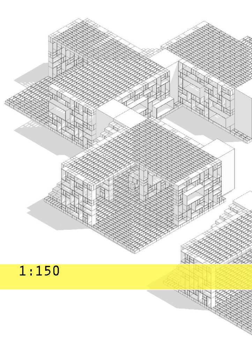
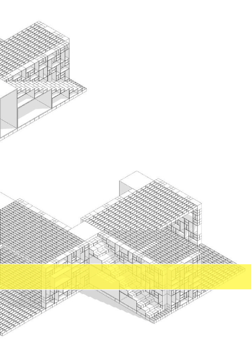
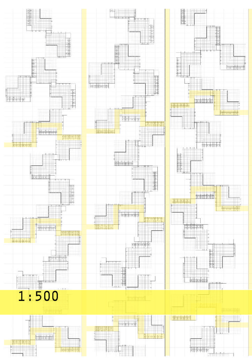
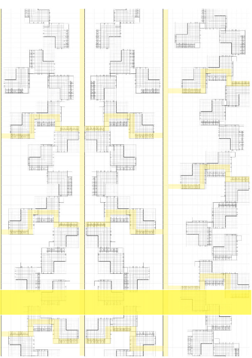
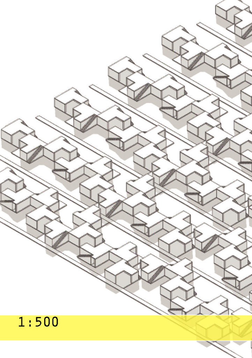
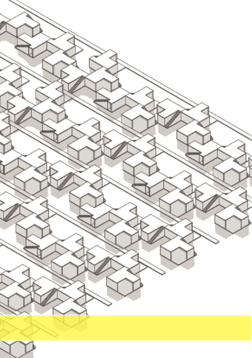



Anterior
Siguiente
Centro Bancario “La Mariscal”
Banking center ¨La Mariscal¨
USFQ 2016
Este Proyecto se basa en un enfoque tipológico de torre-plataforma, que enfatiza la horizontalidad y verticalidad. De esto surge un programa con complejidades público-privadas, que incluyen un espacio cultural y la sede de un banco que responden a una relación horizontal con el peatón. Y una torre de oficinas para satisfacer las necesidades de densificar la ciudad verticalmente.
This project is based on a tower-platform typological approach, which emphasizes horizontality and verticality. From this arises a program with public-private complexities, including a cultural space and the headquarters of a bank that respond to a horizontal relationship with the pedestrian. And an office tower to satisfy the needs to densify the city vertically.
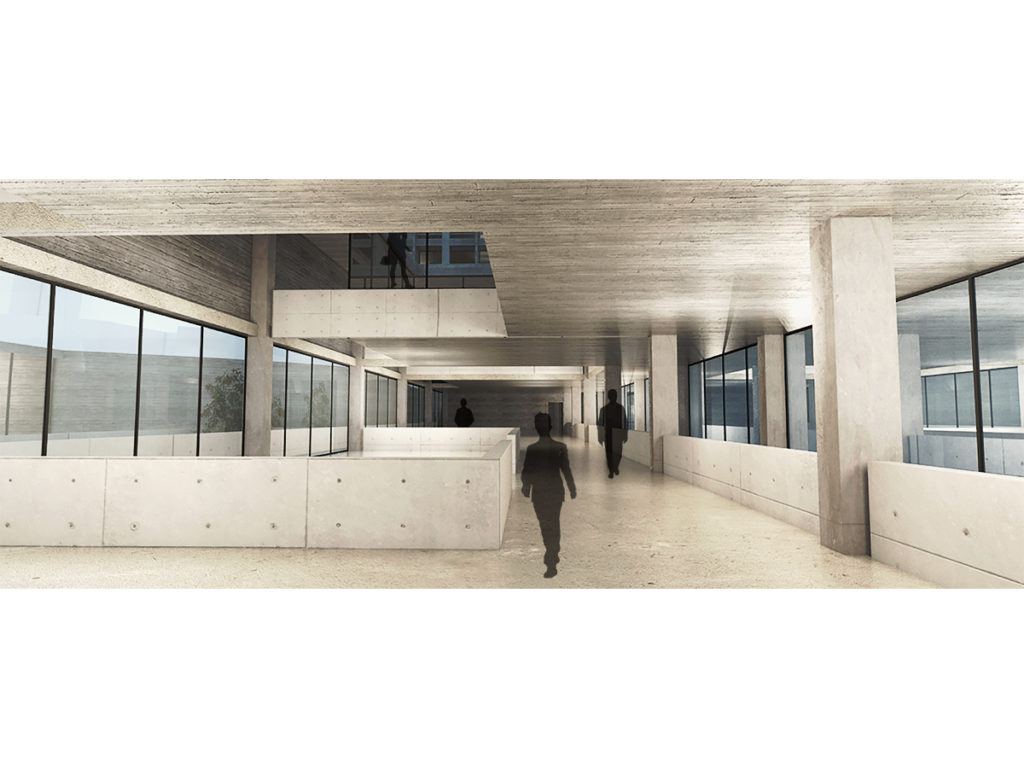
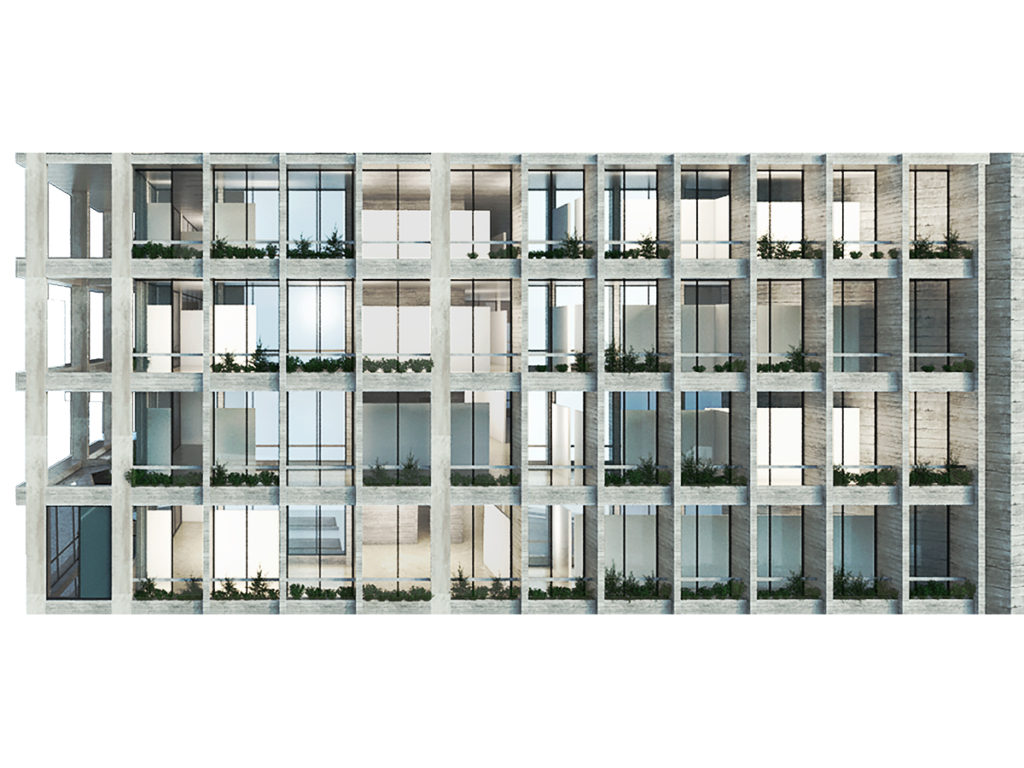
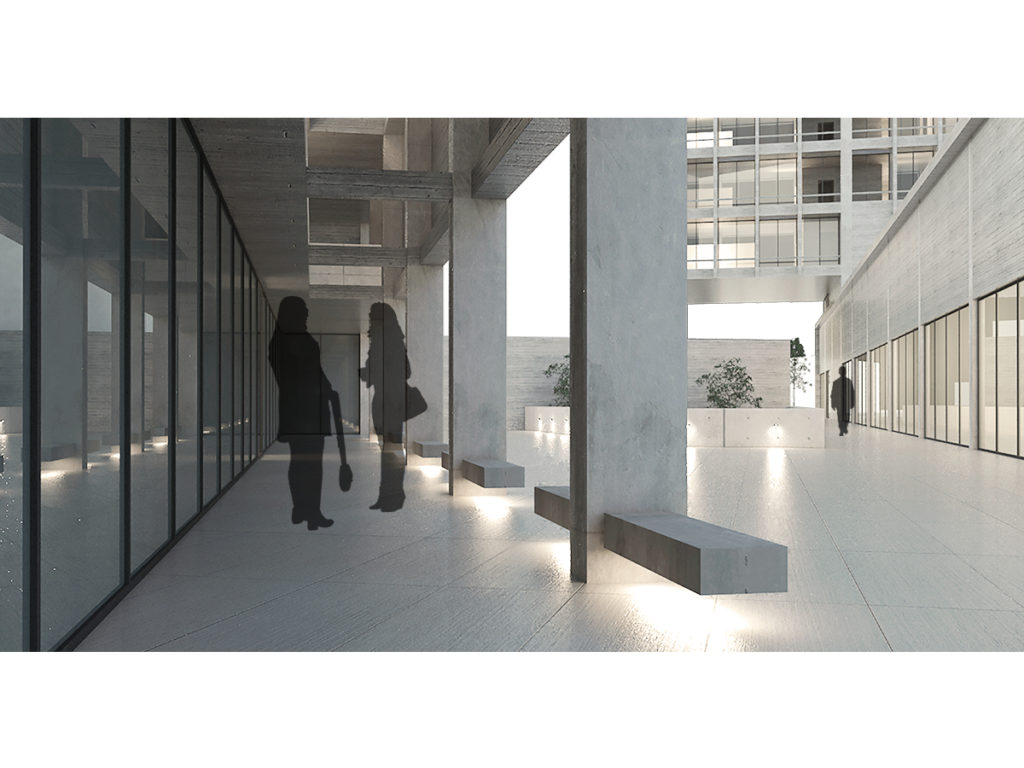
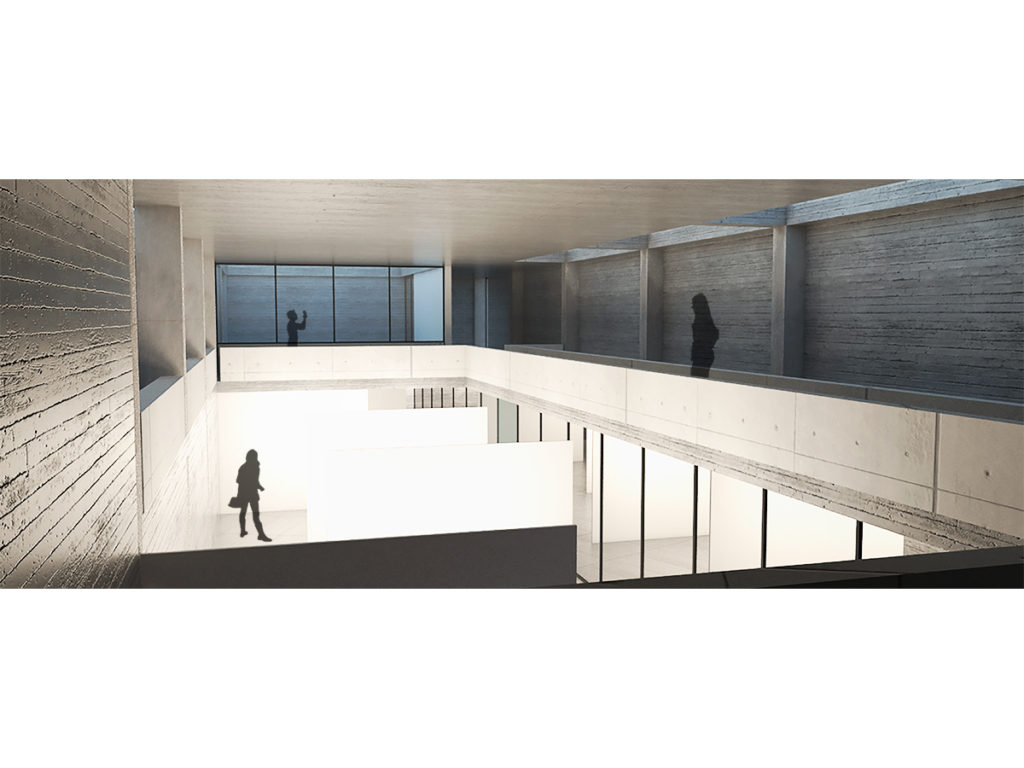
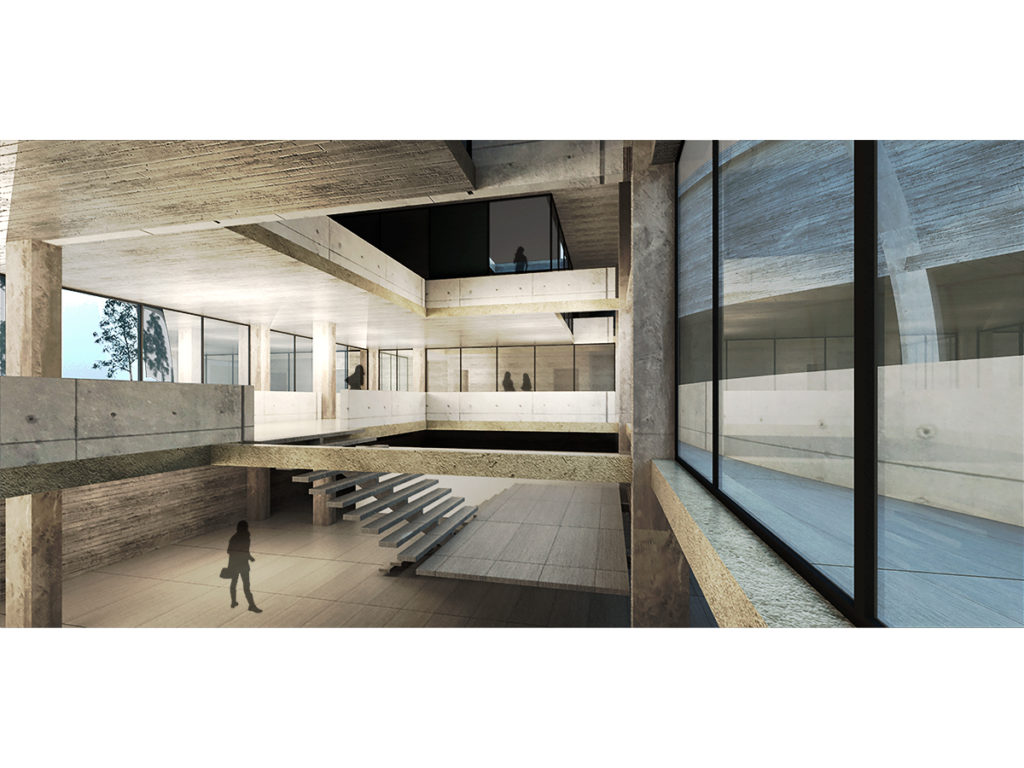
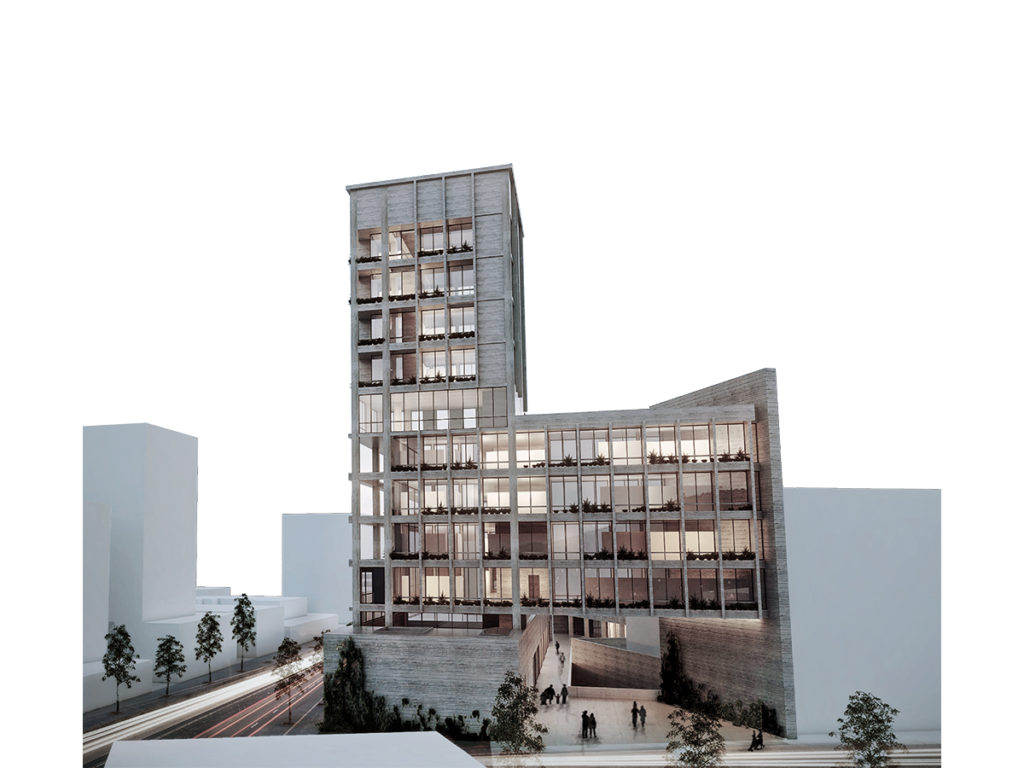
Anterior
Siguiente
CONCURSOS / COMPETITIONS
Ferrocarril de Cuernavaca México Parque Hibrido (FMCPH) x Omar Chamorro, Michelle Herrera, Belén Dassum (2018)
FCMPH es un parque urbano que proporciona espacios para diferentes escalas y velocidades: escala de ciudad, escala humana y escala de vegetación.
FCMPH is an urban park that provides spaces for different scales and speeds: city scale, human scale and vegetation scale.
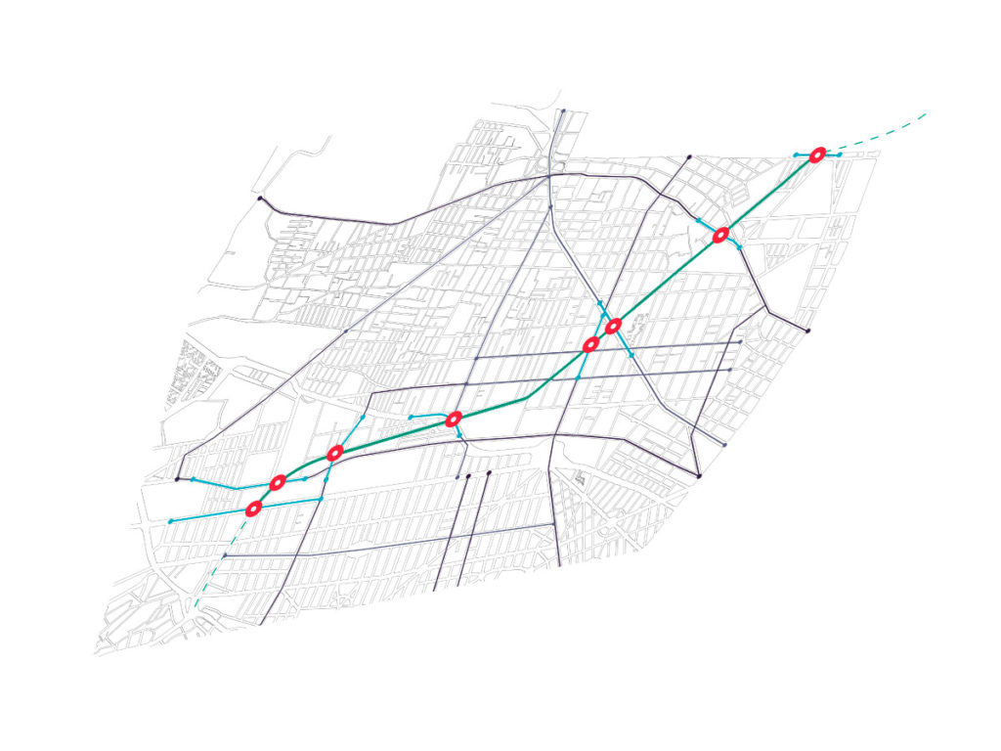





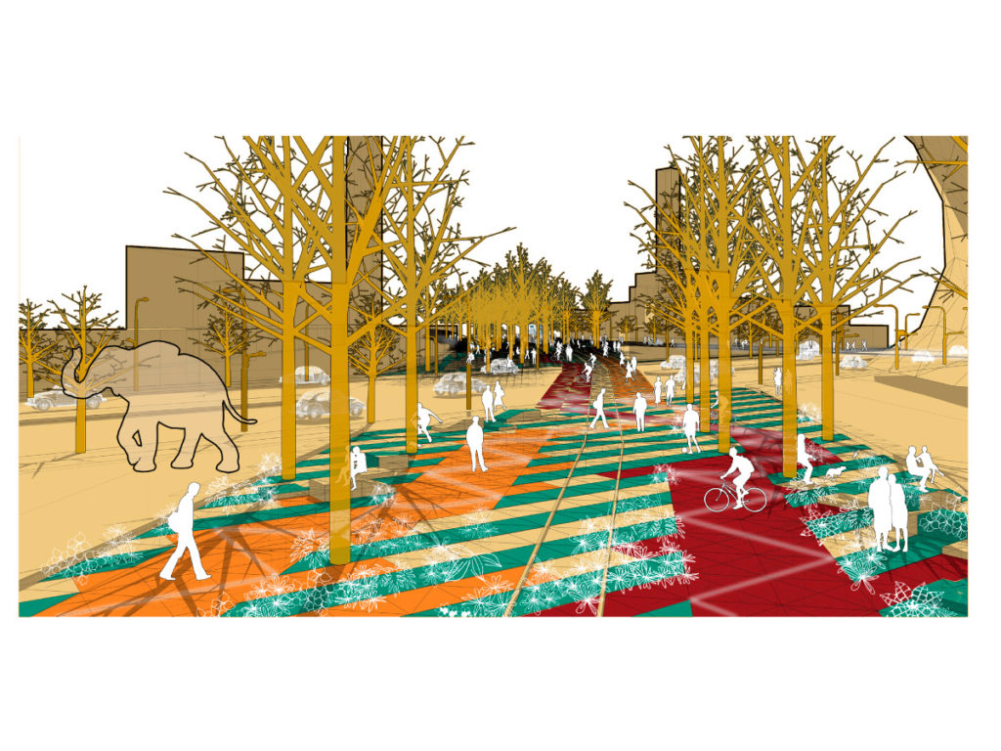
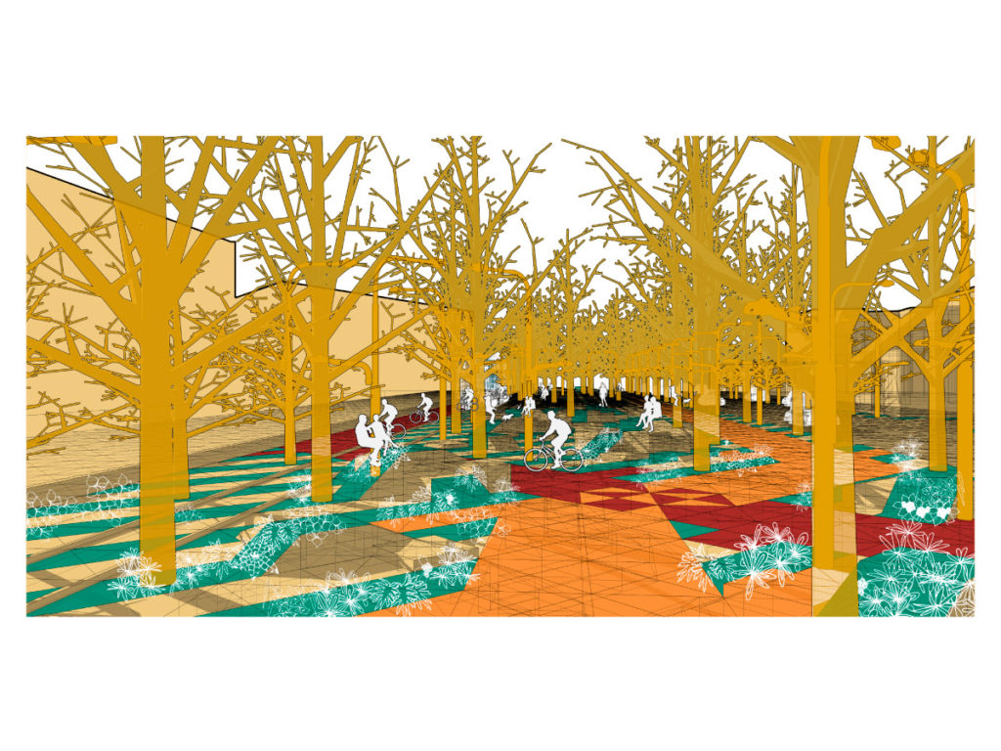
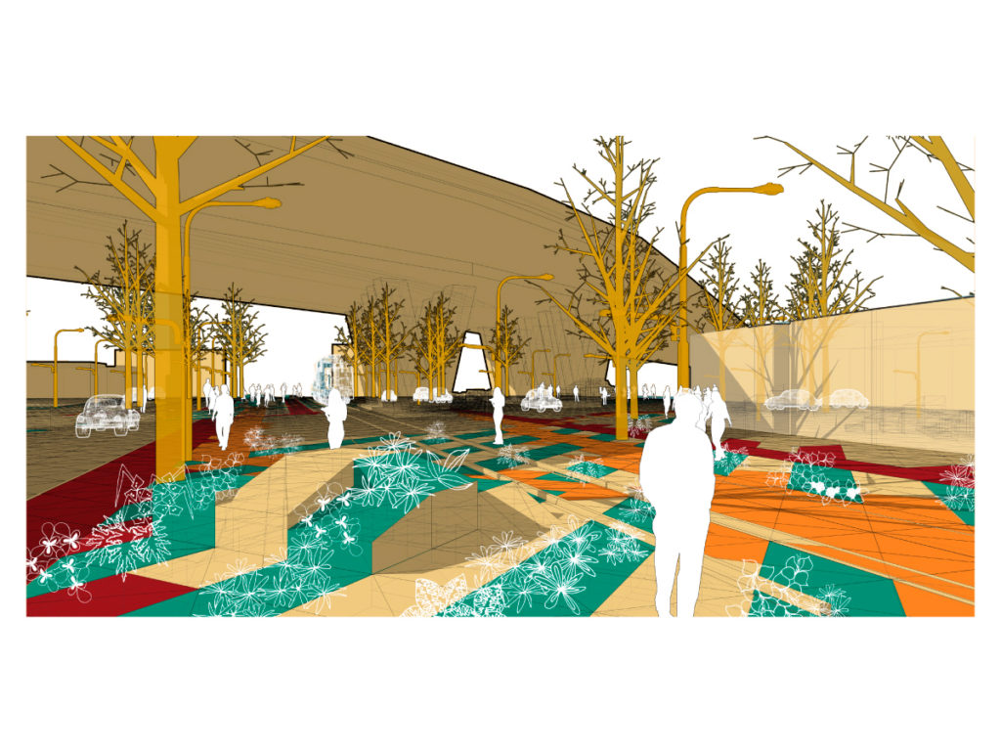
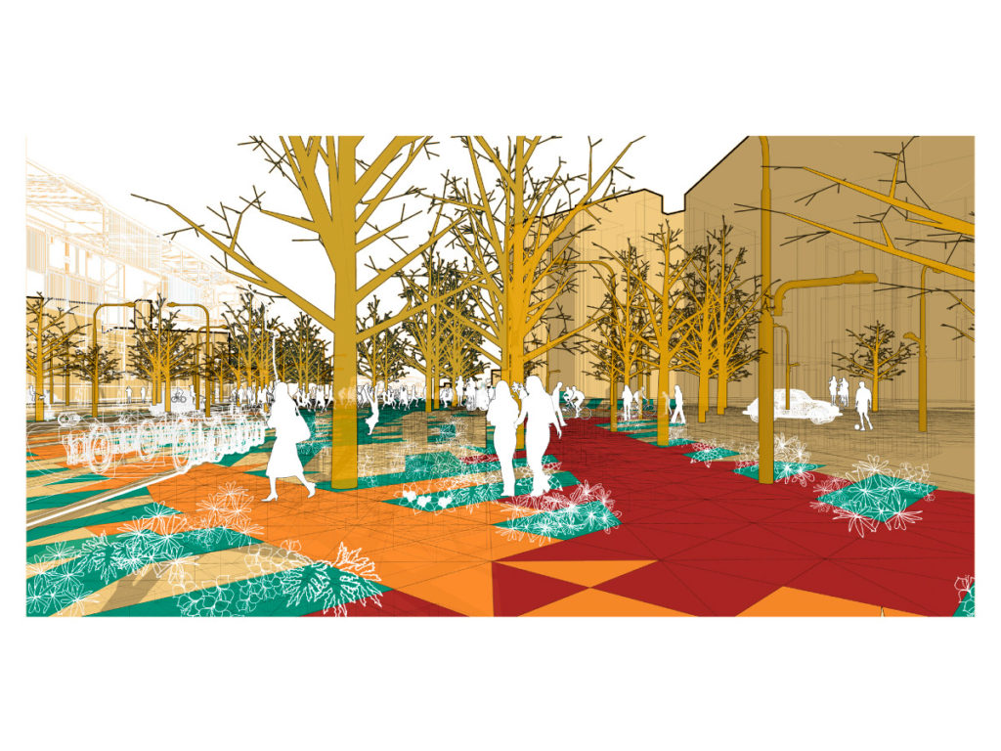
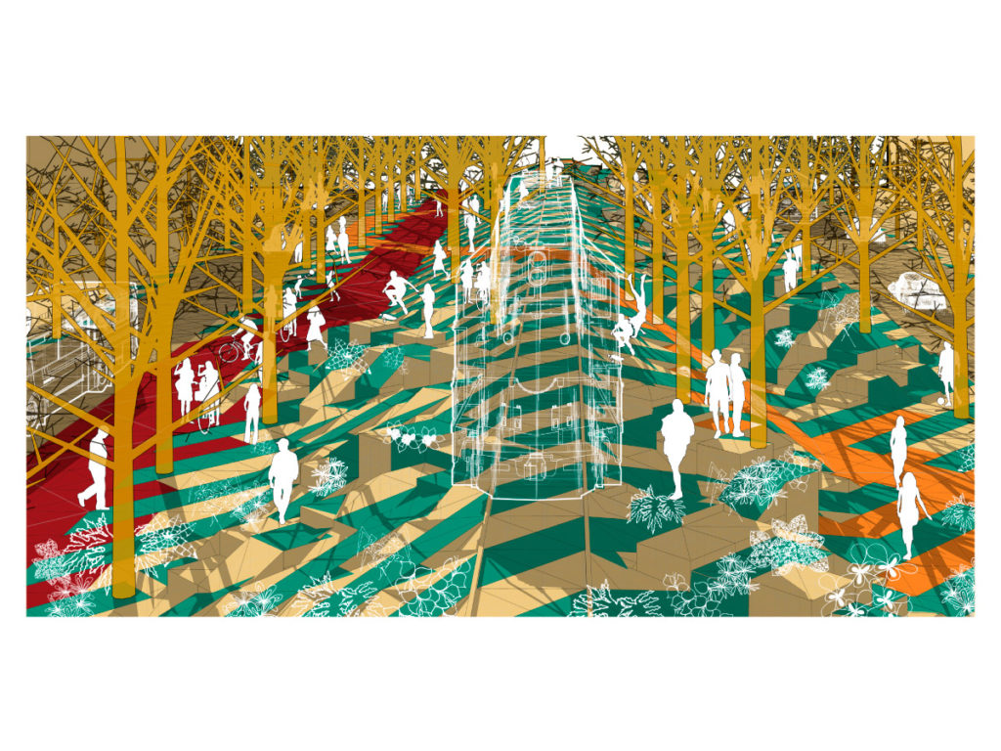
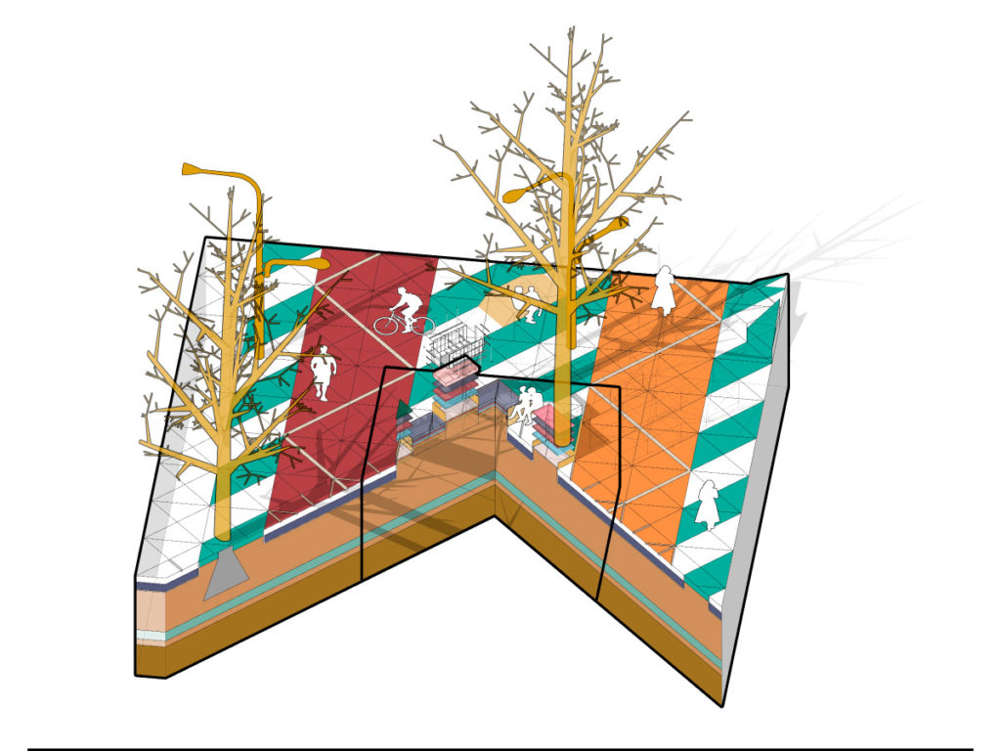
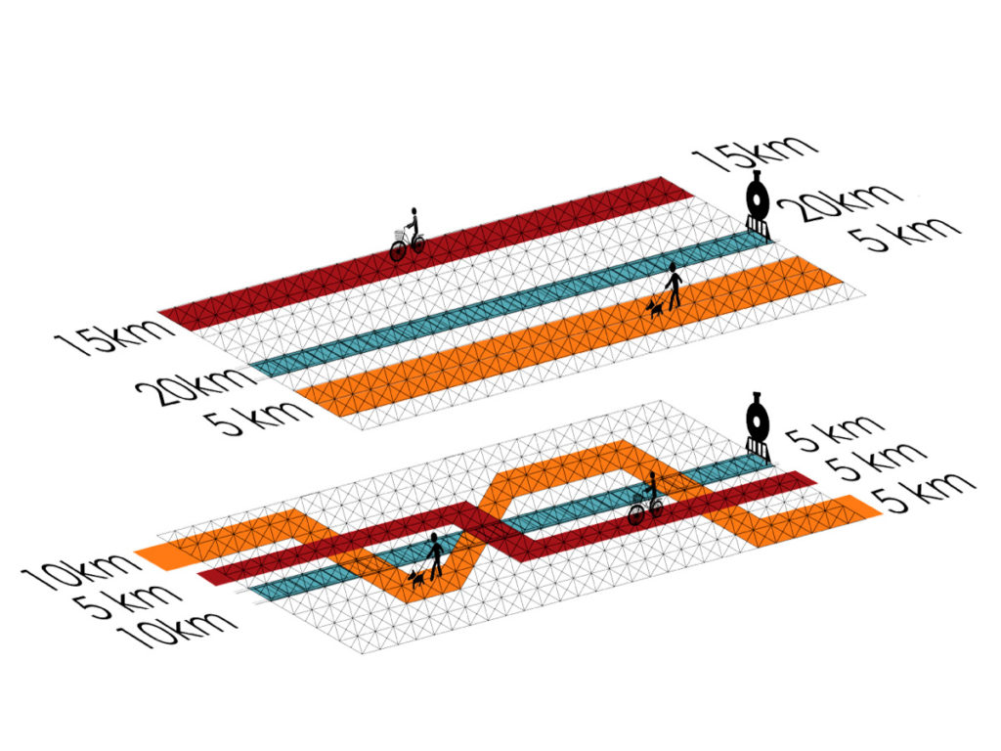
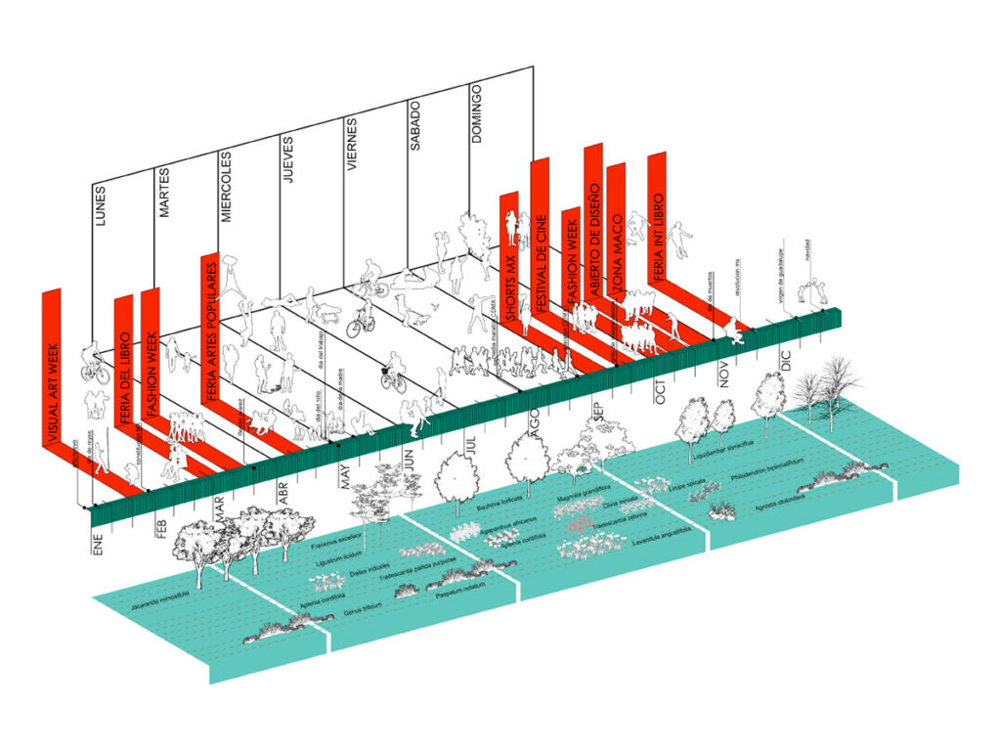
Anterior
Siguiente
The Urban Countryside x Macarena Reinoso (2018)
Propuesta que tiene como objetivo resolver el problema de vivienda en China debido a la inmigración de la población rural a las ciudades. Proponemos “urbanizar” las áreas rurales sin replicar las metrópolis, sino dando al campo agrícola comunas sostenibles que puedan adaptarse y replicarse a diferentes condiciones, manteniendo su sistema económico agrícola y su forma de vida colectiva.
Proposal that aims to solve the problem of housing in China due to immigration of rural inhabitants to the big cities. We propose to “urbanize” the rural areas without replicating metropolis, but giving the agricultural countryside sustainable communes that can adapt and replicate to different conditions, maintaining their agricultural economic system and their collective way of living.
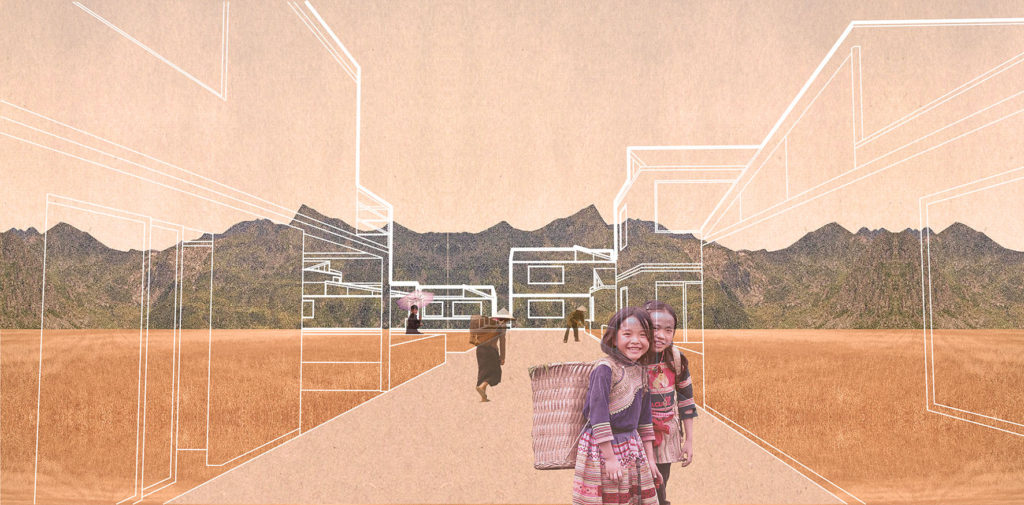
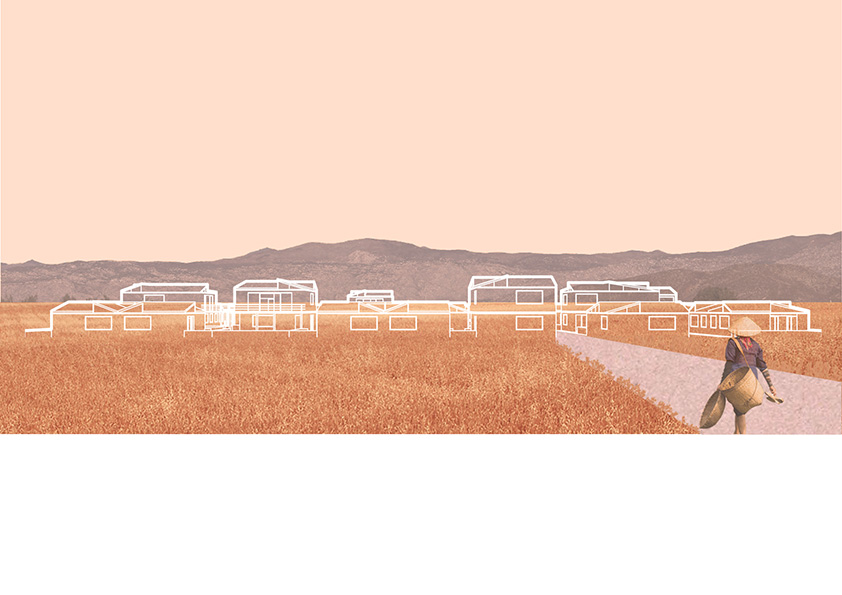
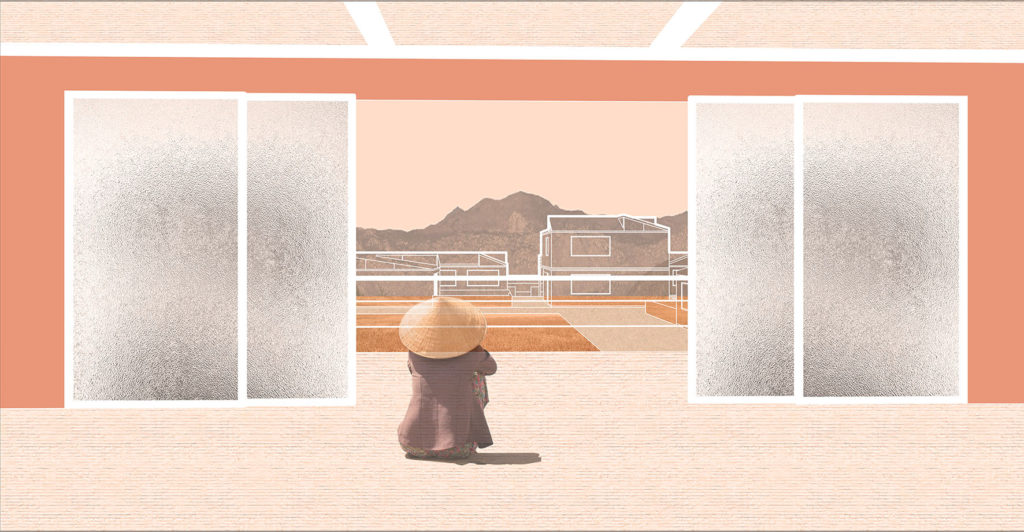
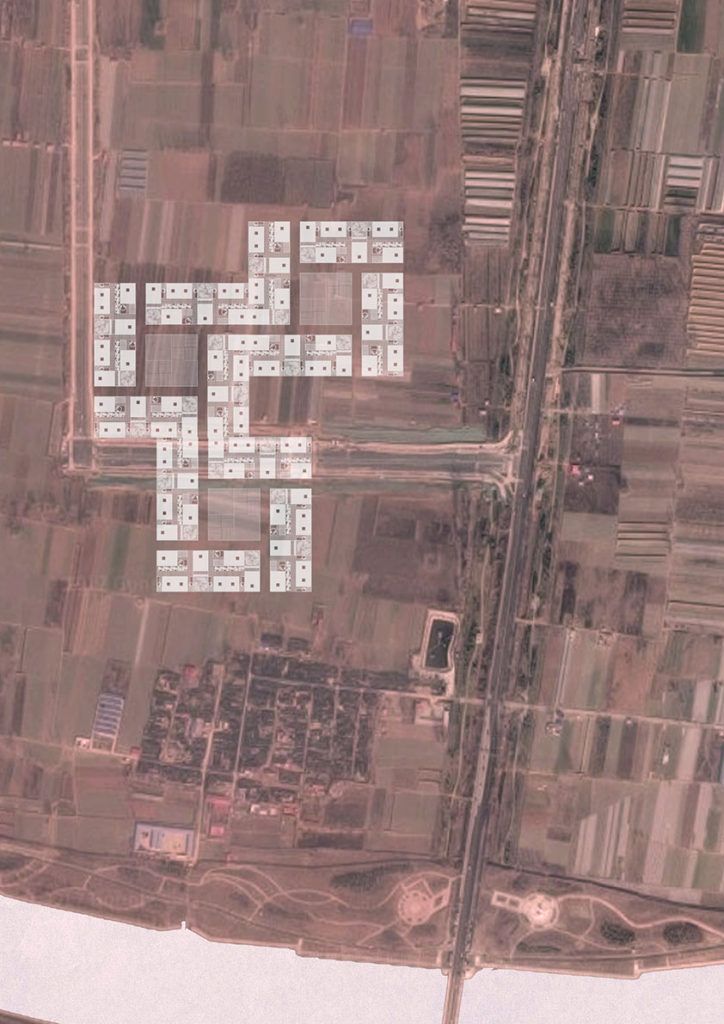
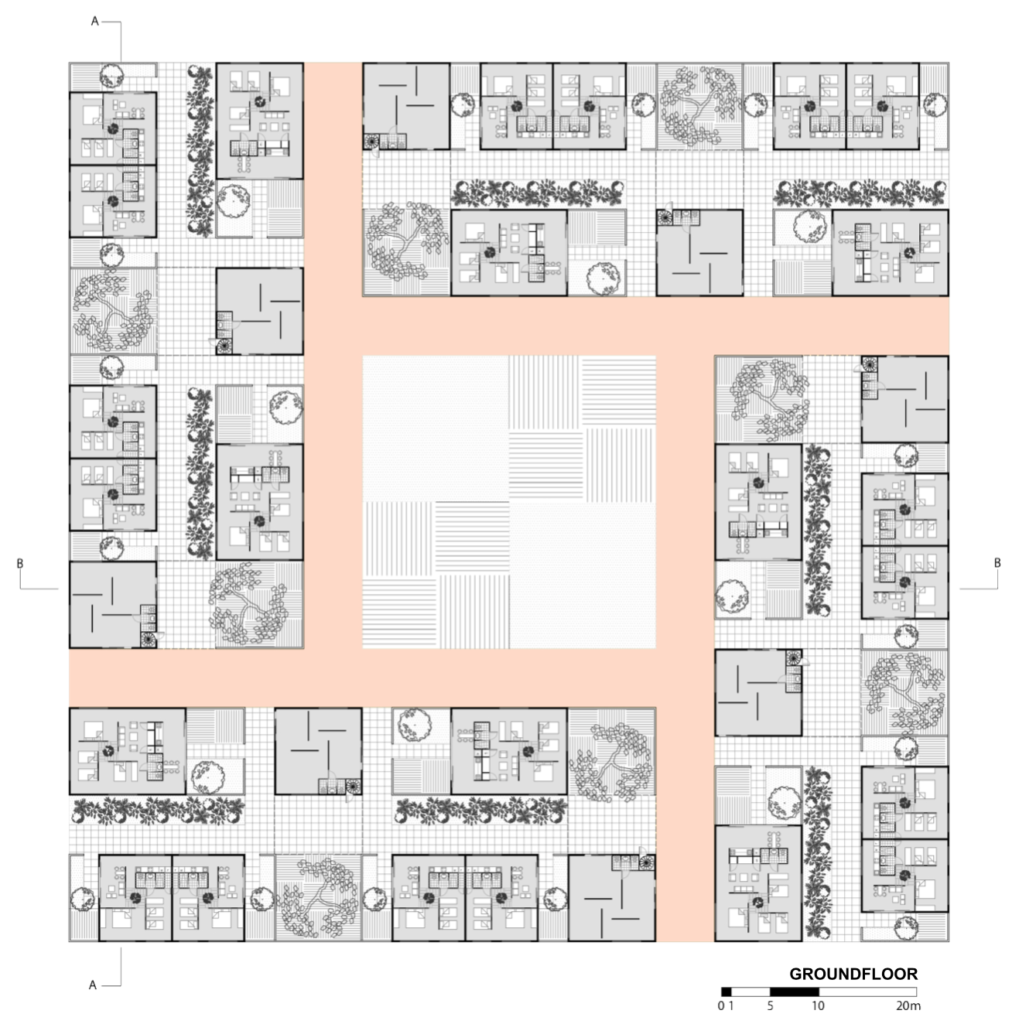
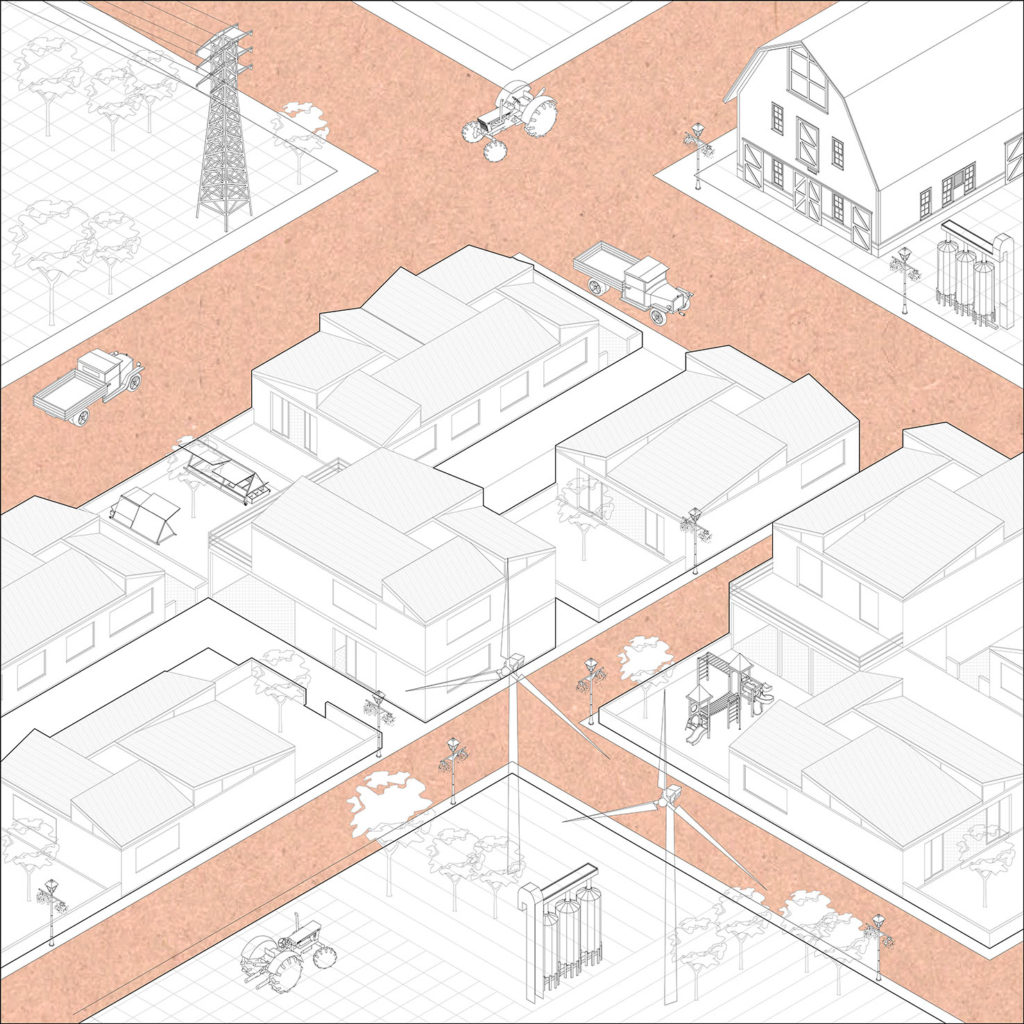
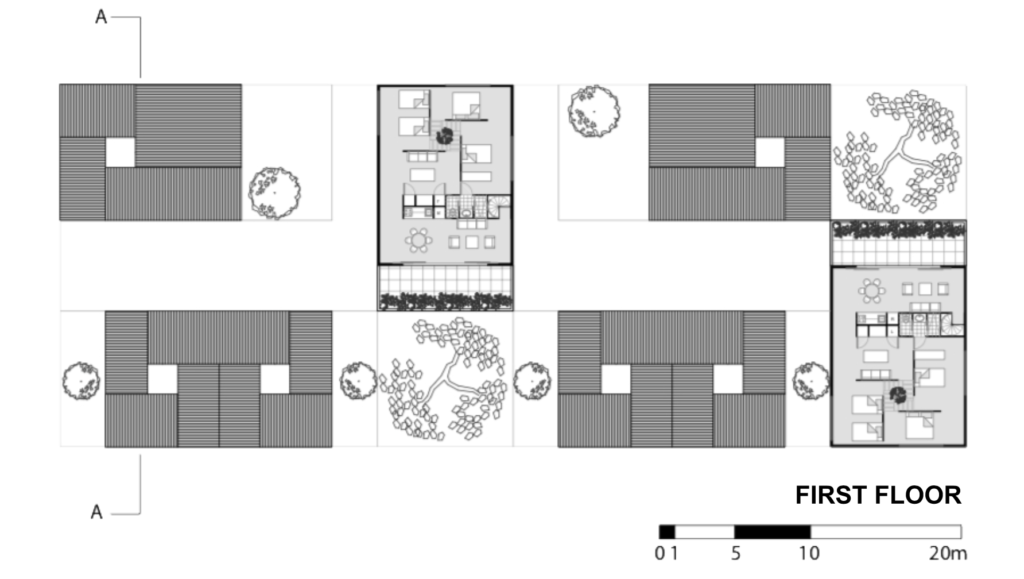

chs@chiarastornaiolo.com
Teléfono
+593 98 467 8209
© CHS 2020
Designed and developed by Spinta
